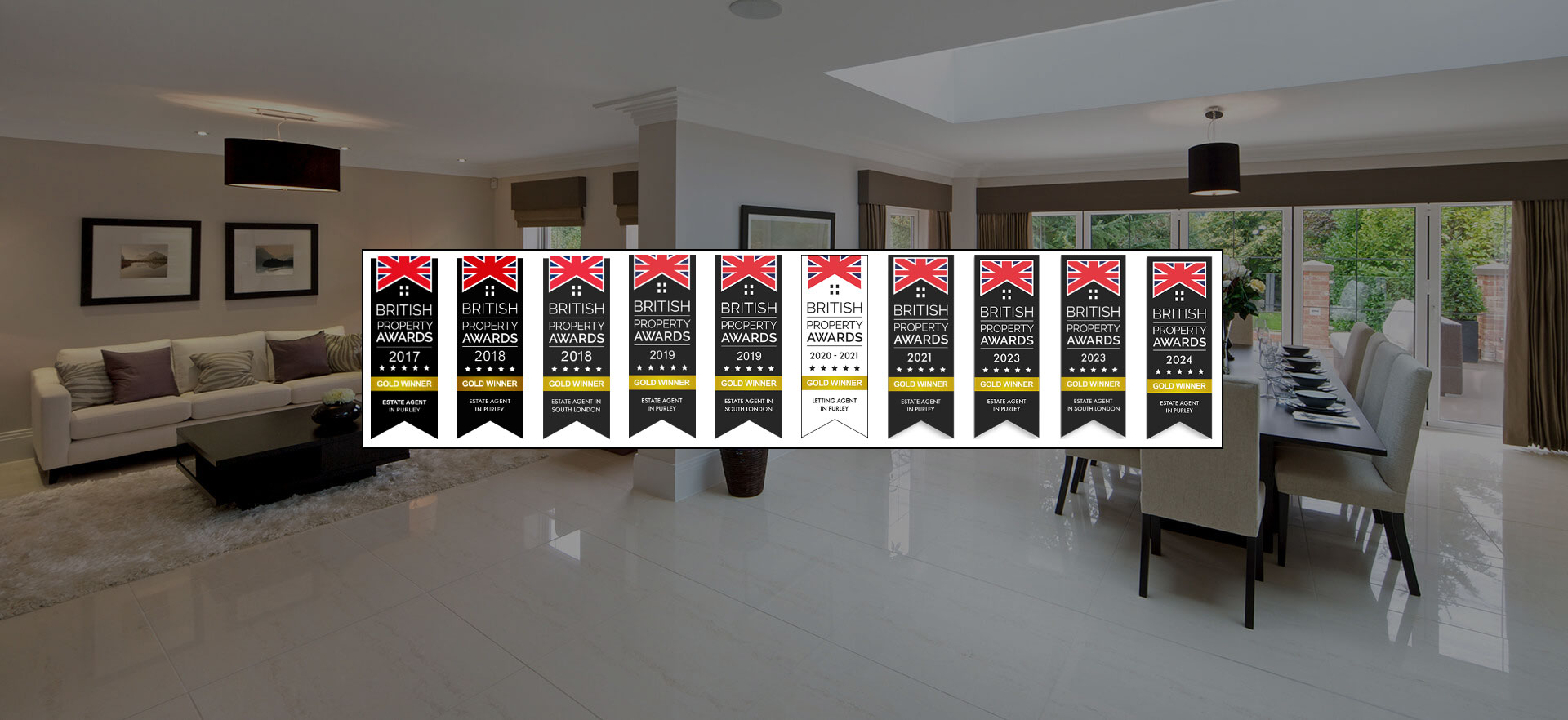Narrow your search...
Furze Lane, Purley
Price on Application
Please enter your starting address in the form input below.
Please refresh the page if trying an alternate address.
- Attractive Semi Detached Period Home Found On The Webb Estate
- 3000 sq/ft of Accommodation Over Three Floors
- Double Garage & Ample Off Street Parking For Numerous Cars
- Stunning Park Like Gardens With Three Main Usable Tiers + Heated Swimming Pool
- Seven Bedrooms
- Two Beautiful Reception Rooms
- Reception Hall
- Kitchen & Breakfast Room
- Study
- Array Of Original Features
Frost Estate Agents are delighted to offer this exceptional opportunity to purchase a wonderful and spacious semi-detached family home arranged over three floors. Located on the very popular Webb Estate and sitting in a secluded Southerly aspect plot is a must view, with approximately 3000 sq/ft of accommodation, a double garage, ample off street parking and park like gardens all add to this excellent purchase.
From the moment you walk into the reception hall you feel at home, with a feature staircase, window seat and large herringbone parquet flooring being just a start pf the period features found throughout the property. There is a spacious 22ft reception room again complimented with the parquet floor, a feature fireplace & double doors to the garden patio. formal dining room again with feature fire & front facing bay window, the kitchen & breakfast room cater for all the day to day needs and is also provided with a useful utility area, WC & larder store.
The first floor comprises; five excellent size bedrooms with the master suite benefiting from a large balcony overlooking the grounds to the rear, there is an en suite bathroom, separate WC and a family shower room, from the large landing there is a staircase to the second floor where there are two further bedrooms (the larges currently used as a games room). The rear garden is a particular feature, with a heated swimming pool, entertaining patio areas and two very large terrace sections with mature trees & shrub surrounds providing an outstanding level of seclusion.
Development of the Estate began in 1888 with construction on Banstead Road and Foxley Lane, and was then extended into Upper Woodcote Village, which was completed in 1903. William Webb wanted to create a Garden Village in the suburbs, for people who worked in the City. For thirty years Webb set about creating a village in which buildings, gardens and the roads were carefully and distinctively designed to a high physical and aesthetic standard. Useful information about the Estate can be found at www.webbestate.co.uk
The location is convenient for commuters, Purley Station is just a short walk away where you can take your pick from Victoria or London Bridge as destinations, the Thameslink Route provides access to Farringdon and City – all around 30 minutes’ travel time. Alternatively, Gatwick Airport is just 26 minutes in the other direction. Road links are excellent too, with the A23 a matter of minutes away, providing fast, easy access to London, the South Coast and the M25.
There are a number of excellent schools within close proximity including the very popular Wallington Girls, Wilson’s, Whitgift, John Fisher, Margaret Roper, St Davids and Thomas Moore to name just a few. There are many outdoor recreation facilities in the area including, Kenley and Riddlesdown common's and Farthing Downs.
Click to Enlarge
Purley CR8 3EJ








.jpg)
.jpg)
.jpg)
.jpg)
.jpg)
.jpg)
.jpg)
.jpg)
.jpg)
.jpg)
.jpg)
.jpg)
.jpg)
.jpg)
.jpg)
.jpg)
.jpg)
.jpg)
.jpg)
.jpg)
.jpg)
.jpg)
.jpg)
.jpg)
.jpg)
.jpg)
.jpg)
.jpg)
.jpg)
.jpg)
.jpg)
.jpg)
.jpg)
.jpg)
.jpg)
.jpg)
.jpg)
.jpg)
.jpg)
.jpg)
.jpg)
.jpg)
.jpg)
.jpg)
.jpg)
.jpg)
.jpg)
.jpg)
.jpg)
.jpg)
.jpg)
.jpg)
.jpg)
.jpg)
.jpg)
.jpg)









