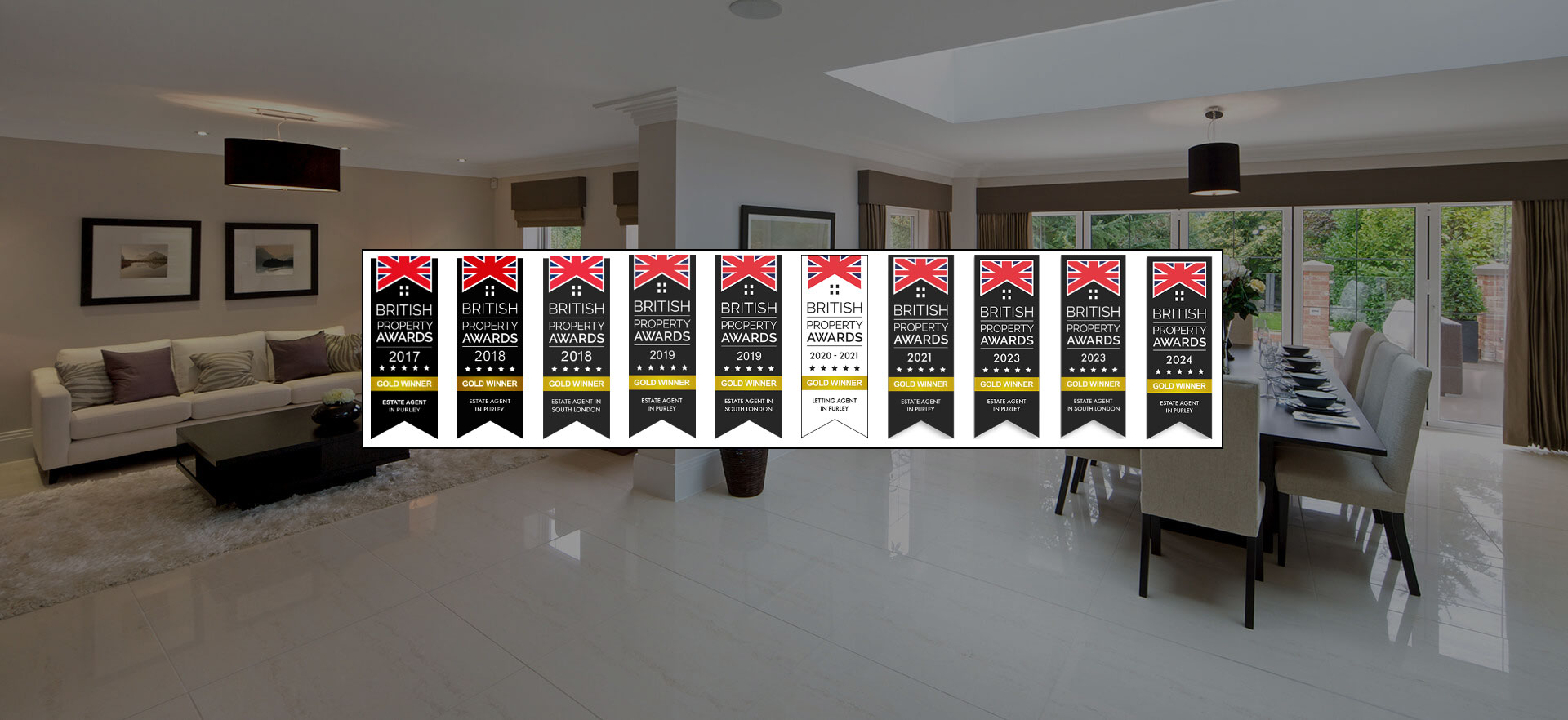Narrow your search...
Hill Road, Purley
Price on Application
Please enter your starting address in the form input below.
Please refresh the page if trying an alternate address.
- BRAND NEW INDIVIDUAL BESPOKE HOME
- FIVE DOUBLE BEDROOMS
- SUPERB FINSIH THROUGHOUT
- EXCELLENT LOCATION FOR SCHOOLS AND TRANSPORT
- GARAGE AND OFF STREET PARKING
Frost Estate Agents are delighted to offer this stunning individual new home finished to an exacting standard and found in a popular location of West Purley. With Five Double Bedrooms & 4 Bathrooms (including three en suite bedrooms) arranged over three floors is a must have property for those looking to "Move Right In". The property is covered by a 10 year warranty issued by Build-Zone and has an extensive list of specification throughout, ready for occupation end 2020 so please call now for an individual viewing of this superb property.
BUYERS CHOICE BETWEEN EXCHANGE AND COMPLETION ON FLOOR COVERINGS (SUBJECT TO A MAXIMUM BUDGET)
Details Of Specification:
KITCHEN
CONTEMPORARY GLOSS HANDLELESS KITCHEN FITTED WITH Appollo slab WORK SURFACES AND FULL HEIGHT SPLASHBACKs
• UNDERMOUNTED bowl and a half SINK with food disposal unit WITH SINGLE DRAINER AND boiling water MIXER TAP
• Neff Double OVEN, induction HOB AND CONCEALED EXTRACTOR HOOD and integrated dishwasher
• BUILT-IN Samsung American fridge freezer with Plumbed chilled water and ice maker
• INTEGRATED NEFF DISHWASHER
• LED UNDERWORKTOP LIGHTING
• Island unit incorporating built in WINE COOLER
BATHROOM/SHOWER ROOM AND EN-SUITE (Full height wall tiling and tiled floors)
• STYLISH WALL HUNG ILLUMINATED MIRROR cabinet OVER BASINS & VANITY UNITS TO BATHROOM/SHOWER ROOM AND EN-SUITE WITH MIRRORED CABINET MOTION CONTROLLED LIGHT, DEMISTER PANEL and inbuilt shaving socket.
• THERMOSTATIC SHOWERS with both rain spray and flexible spray heads
• Sliding glazed shower screens
• Roca and Iflo BRASSWARE
• HEATED CHROME TOWEL RAIL TO BATHROOM/SHOWER ROOMS AND EN-SUITE
MEDIA AND COMMUNICATIONS
• Satellite dish installed with media outlets in all bedrooms and living areas
• Tv aerial installed and outlets in all bedrooms and living areas.
• Bt broadband installed and outlets in all bedrooms and living areas.
WINDOWS AND EXTERNAL DOORS
Three section Patio door to allow 2 out of 3 doors to be opened at anyone time and offering maximum uninhibited glass area to the kitchen /dining area.
All windows are high performance double glazed UPVC with a cream wood grain effect externally and white gloss internally. The front door is navy blue on the outside and white gloss on the inside and is a composite high security door with "Espangalott" locking system. The garage door is stained wood in a metal frame and is an automated up and over type.
LIGHTING, AND INTERNAL FINISHES.
• All downlighters are LED
• White American Oak staircase installed to all floors.
• White solid core style doors fitted throughout
• Choice of tiled flooring to Hall, Kitchen/ dining and Utility room
• Choice of carpet from samples
• LED LIGHTING THROUGHOUT
• Coving throughout
• USB COMPATIBLE DOUBLE SOCKETS IN ALL ROOMS
• The integral garage has electrical points and a provision for a car charger.
EXTERNAL DETAILS
• Large Indian Sandstone Stone patio to rear
• Lawn to rear with several planted flower beds
• Shed with power and light.
• Secured bike store
• Enclosed wheelie bin store
• There are two water taps, one at the side and on at the rear of the house.
• 1.8m high Privet hedge to front garden.
SECURITY
• High security front door with multipoint locking.
• Burgular alarm system installed with movement sensors to the ground floor.
• DUSK TILL DAWN EXTERNAL LIGHTING
• OUTSIDE LIGHTS front, sides and back of house.
ENVIRONMENTAL DETAILS
• Electric SOLAR POWER INSTALLATION TO supplement household consumption.
• ENERGY EFFICIENT AND THERMOSTATICALLY CONTROLLED Worcester Bosch GAS CENTRAL HEATING A-RATED BOILER with 3 zoned circuits controlled by Hive for smart technology and large Megaflow hot water cylinder TO MINIMISE GAS USAGE
• DOUBLE GLAZED PVCU WINDOWS PROVIDING A HIGH LEVEL OF THERMAL INSULATION AND REDUCED HEAT LOSS
• A OR A+ RATED KITCHEN APPLIANCES TO REDUCE WATER AND ENERGY USE
• DUAL FLUSH MECHANISMS TO TOILETS TO REDUCE WATER USE
• HIGH LEVELS OF INSULATION WITHIN ROOF SPACES AND EXTERNAL WALL CAVITIES
• EFFICIENT LOW ENERGY LED LIGHTING TO ALL LIGHT FITTINGS
Click to Enlarge
Purley CR8 3AT








-(Large).jpg)
-(Large).jpg)
-(Large).jpg)
-(Large).jpg)
-(Large).jpg)
-(Large).jpg)
-(Large).jpg)
-(Large).jpg)

-(Large).jpg)
-(Large).jpg)
-(Large).jpg)
-(Large).jpg)
-(Large).jpg)
-(Large).jpg)
-(Large).jpg)
-(Large).jpg)
-(Large).jpg)
-(Large).jpg)
-(Large).jpg)
-(Large).jpg)
-(Large).jpg)
-(Large).jpg)
-(Large).jpg)
-(Large).jpg)
-(Large).jpg)
-(Large).jpg)
-(Large).jpg)

-(Large).jpg)
-(Large).jpg)
-(Large).jpg)
-(Large).jpg)
-(Large).jpg)
-(Large).jpg)
-(Large).jpg)
-(Large).jpg)
-(Large).jpg)
-(Large).jpg)
-(Large).jpg)









