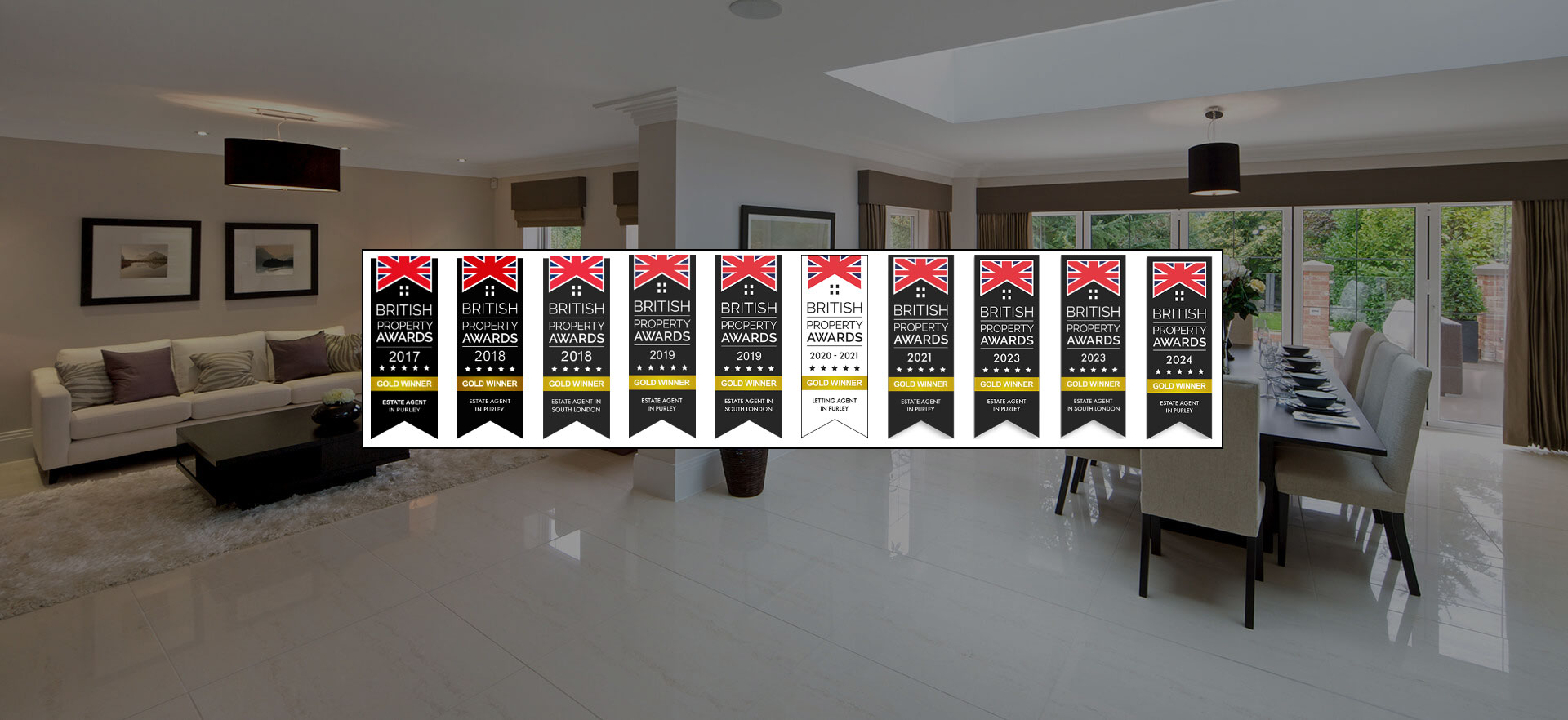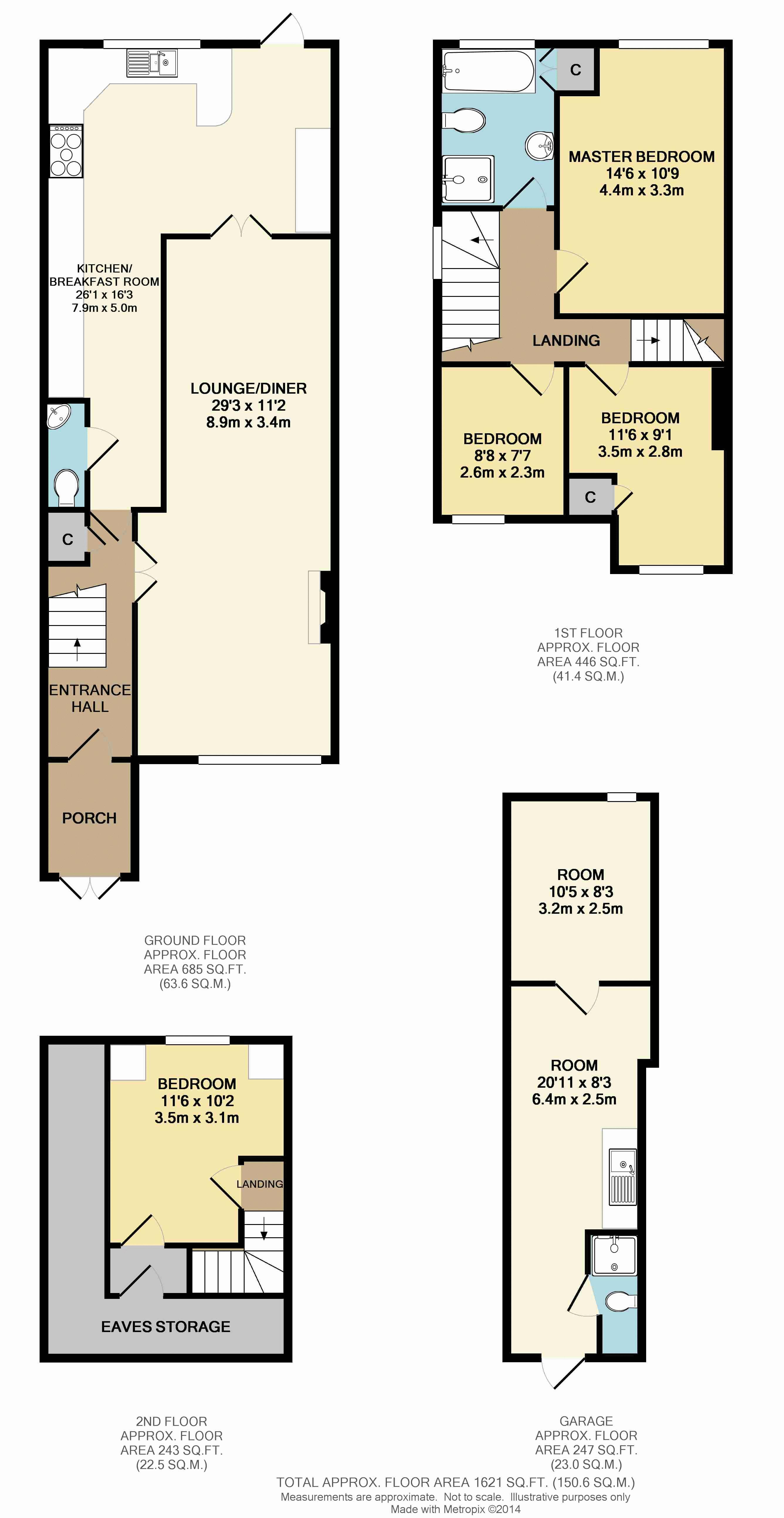Narrow your search...
Croydon Road, Wallington
Price On Application
Please enter your starting address in the form input below.
Please refresh the page if trying an alternate address.
- Larger Than Average Extended Mock Tudor Semi Detached House
- Four Bedrooms
- 29ft Living/Dining Room
- Large Garage Conversion
- Downstairs WC
- Off Street Parking
- Bathroom With Separate Shower Cubicle
- Gas Central Heating
- Double Glazing
- Close Proximity Of Wallington Station
Frost Estate Agents are delighted to offer to the market this well presented and larger than average extended four bedroom Mock Tudor semi detached family home, with an unusually large garage conversion which would make an ideal office suite or it can easily be converted back to a garage.
Briefly the property benefits from off street parking to the front via the block paved driveway, a large enclosed porch with double feature doors, spacious and bright entrance hallway, 29ft living/dining room with feature fireplace, downstairs WC, extended L-shaped kitchen/breakfast room with access to the rear garden.
The first floor provides a light and airy landing, master bedroom, two further bedrooms, a family bathroom with three piece suite and a separate shower cubicle, stairs from the landing lead up to the fourth bedroom and access to the large eaves storage space.
To the rear is a delightful garden with large lawn, patio and entertaining area to the rear, also there is side access to the shared driveway which is accessed via secure double gates.
Additionally the property benefits from gas central heating, double glazing, close proximity of Wallington mainline station and access to a number of local recreational parks and walks.
Click to Enlarge
Wallington SM6 7NR








.jpg)
.jpg)
.jpg)
.jpg)
.jpg)
.jpg)
.jpg)
.jpg)
.jpg)
.jpg)
.jpg)
.jpg)
.jpg)
.jpg)
.jpg)
.jpg)
.jpg)
.jpg)
.jpg)
.jpg)
.jpg)
.jpg)
.jpg)
.jpg)
.jpg)
.jpg)
.jpg)
.jpg)
.jpg)
.jpg)
.jpg)
.jpg)
.jpg)
.jpg)
.jpg)
.jpg)
.jpg)
.jpg)









