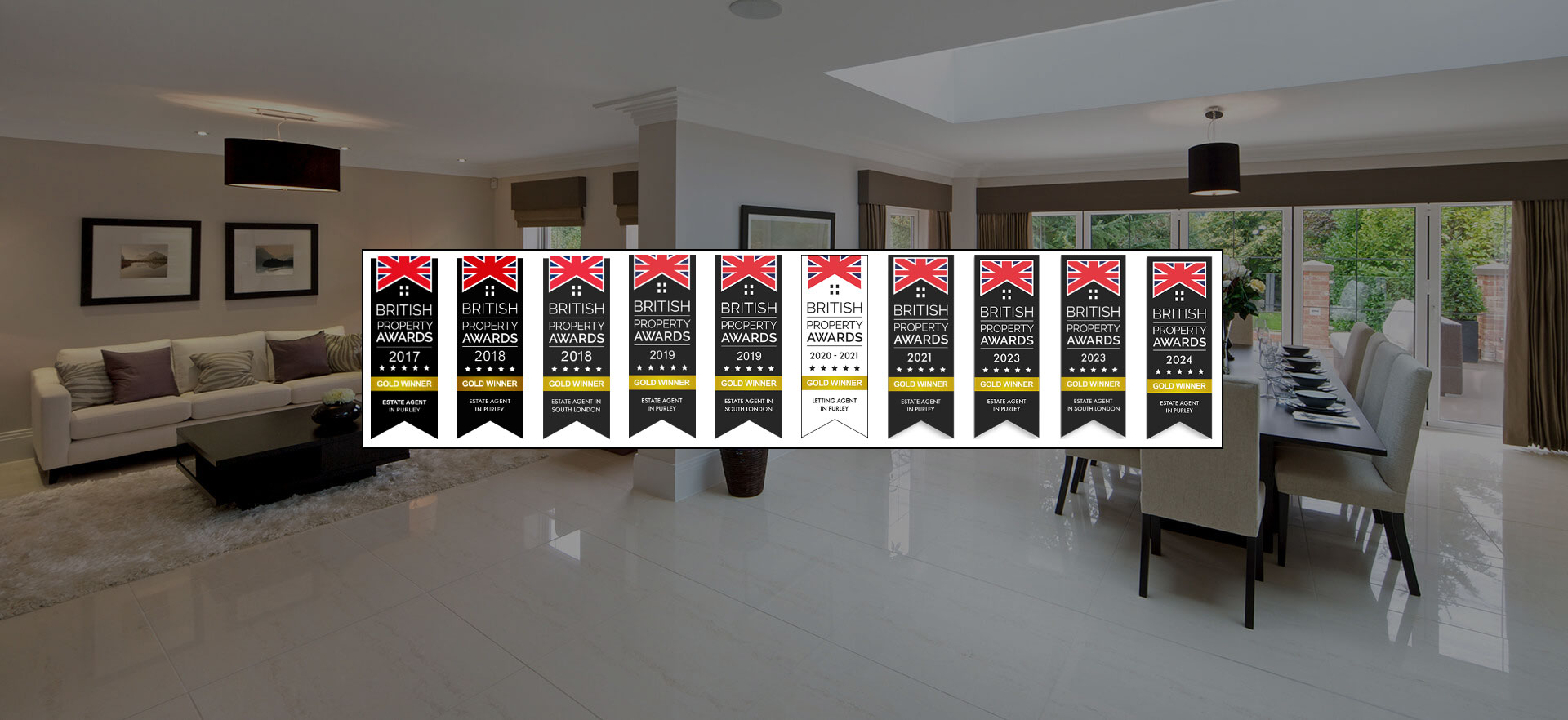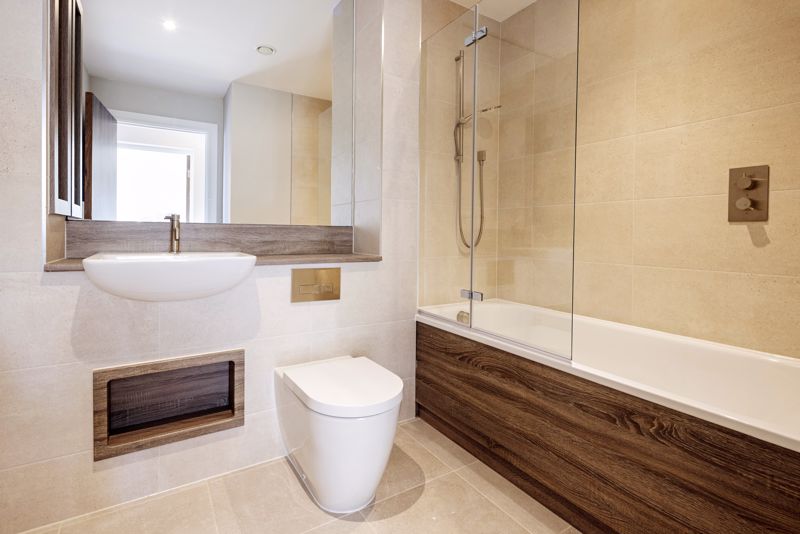Narrow your search...
31 Chaucer Gardens, Coulsdon
Price on Application
Please enter your starting address in the form input below.
Please refresh the page if trying an alternate address.
- Exclusive To Frost Estate Agents The Henry Howell House Collection
- 40% Help To Buy Available
- Final Phase Now Available
- Iconic Architecture is set with Incredible Views Across Majestic Protected Landscape
- A large Private Roof Terrace Offers a Fantastic Entertaining and Relaxing Space
**LAST FEW REMAINING**
Frost Estate Agents are delighted to present the second and final phase of the Henry Howell House Collection by Haxted - an apartment development featuring a new standard in contemporary living - at the award-winning Cane Hill development in Coulsdon.
This spectacular first floor apartment, situated in the historic wing of the former Administration Building at Cane Hill, has two double bedrooms and stunning views across the valley to Farthing Downs. A large private roof terrace offers a fantastic entertaining and relaxing space, which fully compliments the large kitchen and reception room. The apartment comes with an allocated parking space.
The Henry Howell House Collection features an exciting and unique combination of the old and new. A marriage of clean, contemporary architecture with the warm, richly textured materiality and detailing of glorious late Victorian heritage buildings. This project has demanded the utmost attention to detail, and a deep respect for a unique historic site. Each property features rare high ceilings and generous, flexible layouts made with materials and components that delight all the senses.
All the apartments benefit from tremendously generous proportions, large window sizes and private external spaces. The iconic architecture is set with incredible views across a mature wooded hillside to the majestic landscape of Farthing Downs. This is a must view development and units can be available to purchase on the 40% London Help to Buy Scheme. (Depending on purchase price.)
Location and Transport
This new community, established by Barratts and David Wilson Homes in 2016, is set in a mature 42 acre greenbelt hilltop site surrounded by 173 acres of agricultural land yet offers the very best of town and country living. The development is situated in mature woodland, yet is only a 10 minute walk from Coulsdon town centre which offers a wide range of shops and restaurants including Waitrose, Pizza Express, Café Nero, Tesco Express, Aldi and Costa Coffee, together with extensive local facilities. A few minutes’ drive, or a 20 minute walk away, the protected landscapes of Farthing Downs and the connecting extensive common land at Happy Valley offer some of the best walking to the south of London.
Coulsdon South train station provides frequent services to London Bridge in 21 minutes, London Victoria in 28 minutes and to Croydon town centre in 6 Minutes. The M25 motorway is just 10 minutes by car. The 404 Bus service also serves Cane Hill Park with the bus-stop located adjacent to the development.
External Areas
The Henry Howell House apartments are complemented by generously sized communal and private landscaped areas, with mature trees to the frontage including a protected specimen Copper Beech tree. Heritage paving and soft landscape features complement access roadways and parking spaces with dedicated bin storage structures constructed with brickwork. The shared central courtyard area at the rear of the building provides secure relaxation space, with the Chapel apse providing a majestic backdrop enclosure.
Structure and Envelope
The building is a mixture of new and old, all constructed to the rigorous standards of the Q Assure insurance backed decennial guarantee. Paying homage to the original 1882 stock brick buildings, the structure and envelope is load-bearing masonry with solid concrete and timber floors, external wall elevations clad in articulated yellow stock brickwork with standing seam steel cladding at upper levels. External balcony doors and windows are high-performance double-glazed aluminium and timber composite units. Principal and Juliette balconies have painted vertical steel bar balustrades and handrails. Internally, the common staircases from the ground to upper floors have carpet-covered stair treads and anti-slip nosings.
Interiors
The interior specification of each apartment is designed to provide easy, contemporary living. Every aspect has been carefully considered by Haxted’s design team. Attention to detail is key, combining open-plan living with bedroom suites that include planned storage space, and where provided, connected en-suite bathrooms. Terrace areas, balconies and outside seating are all arranged to support maximum flexibility of use. The component and material selection are uncompromising, a premium collection of fixtures and fittings are provided in the kitchens and bathrooms, and each apartment is unique and has a delightful look and feel.
Kitchens
All the kitchens are by Porcelanosa, with a range of hidden handle base and wall units in a matt lacquer finish. Where provided, island units will feature under counter drawer packs. Worktops are 12mm Spectra Slim-Edge profile, with 100mm upstand with inset ‘one and a half’ sink stainless steel bowl and brassware by Franke. All appliances are included, with an A rated single oven and Bosch ceramic induction hob, a high-performance Pando canopy extraction hood and fully integrated CDA dishwasher, tall fridge-freezer and washer-dryer.
Heating and Ventilation
Heating and hot water is provided by a state of the art ‘Daikin Altherma’, high efficiency, low carbon, air source heat exchange system and domestic hot water tank. The system will serve independent, thermostatically controlled flat panel hot water radiators to all principal rooms. Bathrooms are provided with a heated towel rail. A continuous mechanical extract ventilation system will be provided to all bathrooms, en-suite bathrooms and kitchens.
Floor to Ceiling Heights & Window Sizes
The apartments feature exceptional volume with floor to ceiling heights ranging from 2.45m up to 3.40m. In keeping with the original 1882 building, Haxted have provided unusually large window units enhancing the amount of natural light afforded to all living spaces. The high-performance window units will also maximise natural ventilation where desired with built in adjustable trickle ventilation.
Walls, Floors and Ceilings
All floors are designed to rigorous current acoustic performance standards. All internal dividing walls between apartments are in solid masonry construction with a plastered and decorated finish. Partitions separating internal rooms within the apartments are metal-framed stud partitions with plastered and painted facings. Ceilings are plastered and decorated.
Finishes
Porcelanosa Brooklyn grey tone timber flooring is fitted to open-plan living accommodation areas, 40cm by 40cm Botega ceramic floor tiles and 31cm by 59cm Botega ceramic wall tiles by Porcelanosa are provided to bathrooms, with tiled skirtings and stainless-steel edge trims. Bathroom’s feature Duravit Starck ME sanitaryware and Crosswater brushed stainless steel brassware with toughened glass shower screens by Matki. Composite bespoke shelving and sizeable built-in mirrors are also provided. Communal areas will benefit from heavy duty carpets with a tiled entrance area at ground floor.
Joinery and Ironmongery
Apartment doors are 44mm thick solid painted timber doors with woodgrain effect and all ironmongery is brushed stainless steel. Architraves, skirtings and window boards are to be square edge painted timber.
Electrical and Lighting
13-amp electrical circuits are finished with white and steel switch plates and socket outlets throughout. All bedside sockets are provided with two USB ports. The lighting design comprises low energy LED downlight fittings with provision for a feature light at suggested dining table positions. Under-cupboard LED lighting is provided to kitchen worktops. A combination of column-mounted and bollard lighting will provide ample illumination to external areas and car parking. CAT5 cabled data and telephone socket points are provided to main living areas and bedrooms. A communal system is installed to facilitate satellite Sky TV, and digital terrestrial TV, plus DAB and FM radio.
Security and Amenity
All apartments are provided with a hands-free Comelit video door entry phone system.
Click to Enlarge
Coulsdon CR5 3LW








.jpg)
.jpg)
.jpg)
.jpg)
.jpg)
.jpg)
.jpg)

.jpg)
.jpg)
.jpg)
.jpg)
.jpg)
.jpg)
.jpg)
.jpg)
.jpg)
.jpg)
.jpg)

.jpg)
.jpg)
.jpg)
.jpg)









