Narrow your search...
Foxley Lane, Purley
£1,375,000
Please enter your starting address in the form input below.
Please refresh the page if trying an alternate address.
- Exclusive To Frost Estate Agents
- STUNNING NEW BUILD HOME OF SOME 4,000 SQ/FT
- FIVE DOUBLE BEDROOMS AND SIX BATHROOMS
- Two Receptions and Superb Kitchen / Diner / Living Room
- Ample Parking For Several Cars
- TWO SEPARATE RECEPTION ROOMS
- WARDROBES TO BE FITTED TO ALL BEDROOMS
STUNNING NEW BUILD HOME OF SOME 4000 SQ/FT - FIVE DOUBLE BEDROOMS, ALL WITH EN SUITE FACILITIES. TWO RECEPTIONS AND A HUGE KITCHEN ENTERTAINING ROOM - STUDY ROOM / BED 6
Frost Estate Agents are excited to offer to the market this superb opportunity to purchase a very generously sized detached new home found in West Purley. The first impressions of this home does not disappoint, with a part render and part hanging tile and brick finish, the aesthetics of the façade is truly on trend and will no doubt remain timeless. From the moment you park up on the brick block driveway and enter the very spacious hallway, you feel the spacious, light and airy feel of this wonderful home. To either side of the entrance hall you are flanked by two excellent size reception rooms, one being ideal as a formal lounge and the other as a family room / snug, also from the hallway you access the very useful wet room/WC enabling one of the receptions to possibly be used as a bedroom for an elderly relative. The luxurious kitchen/living/dining space is located at the rear with bi-fold doors, a centre island and a superb selection of built-in branded appliances. The space this room offers is substantial and is the perfect place if your hosting guests and putting on a party or is equally as perfect for everyone to gather around the table for family meal time. A very useful separate utility room for washing/drying your clothes is the final addition to the ground floor.
As you go upstairs, the natural lighting is clear to see, from the first floor landing you access three of the double size suites, with the principal bedroom featuring a truly stunning fully tiled bathroom with double walk in shower, his and hers sinks and a free standing bath, this room is also complemented by a walk in wardrobe, the other two bedrooms feature en-suite shower rooms. As you arrive on the top floor landing you access two further very generous en-suite bedrooms with skylights and front and rear aspect windows, there is also a further independent room that is ideal as a home office. The rear garden has been cleverly landscaped to present a wonderful entertaining patio area and lawn area, there is side access, outside tap and new boundary fencing. This is a true home for the long term in an ultra-convenient location. With a severe lack of brand new efficient homes in construction within the area, your early attention is highly recommended.
SOME OF THE FEATURES INCLUDE;
• Internal and external low energy light fittings
• Underfloor heating to ground floor and gas run radiators to the two upper floors
• Double glazed window system A rated in terms of energy saving performance with lock system for added security
• Use of increased insulation to floors, wall and roof
• Branded kitchen appliances
• Building constructed and tested to meet strict airtightness criteria to reduce leakage of warm air & conserve valuable energy
• Structural defect insurance (10 years)
• Mains wired smoke & heat detectors
• Carpets to bedrooms
• Energy efficient LED lights
• Dedicated TV & BT points
TRANSPORT, AMENITIES AND LOCATION: Purley Station is just a short walk away where you can take your pick from Victoria, Kings Cross St Pancras or London Bridge as destinations – All around 25-30 minutes’ travel time. Alternatively, Gatwick Airport is just 30 minutes in the other direction. Road links are excellent too, with the A23 a matter of minutes away, providing fast, easy access to London, the South Coast and the M25. There are a number of excellent schools within close proximity including the very popular Wallington Girls, Wilson’s, Whitgift, John Fisher, Margaret Roper and Thomas Moore to name just a few.
If you’re feeling active there are a number of local health and leisure clubs to choose from, whilst excellent golf courses, recreation grounds and other open spaces are all close by including Riddlesdown Common, Farthing Downs, Kenley Common and the recreational facilities of Kenley Airfield. Purley and Coulsdon town centres provide a wide range of choice when it comes to independent shops, cafes and supermarkets, including Tesco, Aldi and Waitrose. The Purley Way provides a host of major stores and outlets on your doorstep, including M&S, Ikea, Matalan, Curry's and TK Maxx.
For clarification, we wish to inform prospective purchasers that we have prepared this as a general guide. We have not carried out a detailed survey, nor tested the services, appliances, and specific fittings. Sizes are approximate and rounded: they are taken between internal wall surfaces and therefore include cupboards/shelves etc. Accordingly, they should not be relied upon for carpets and furnishings. CGI Images are a representation and final finishes may differ slightly.
Click to Enlarge
Purley CR8 3EH



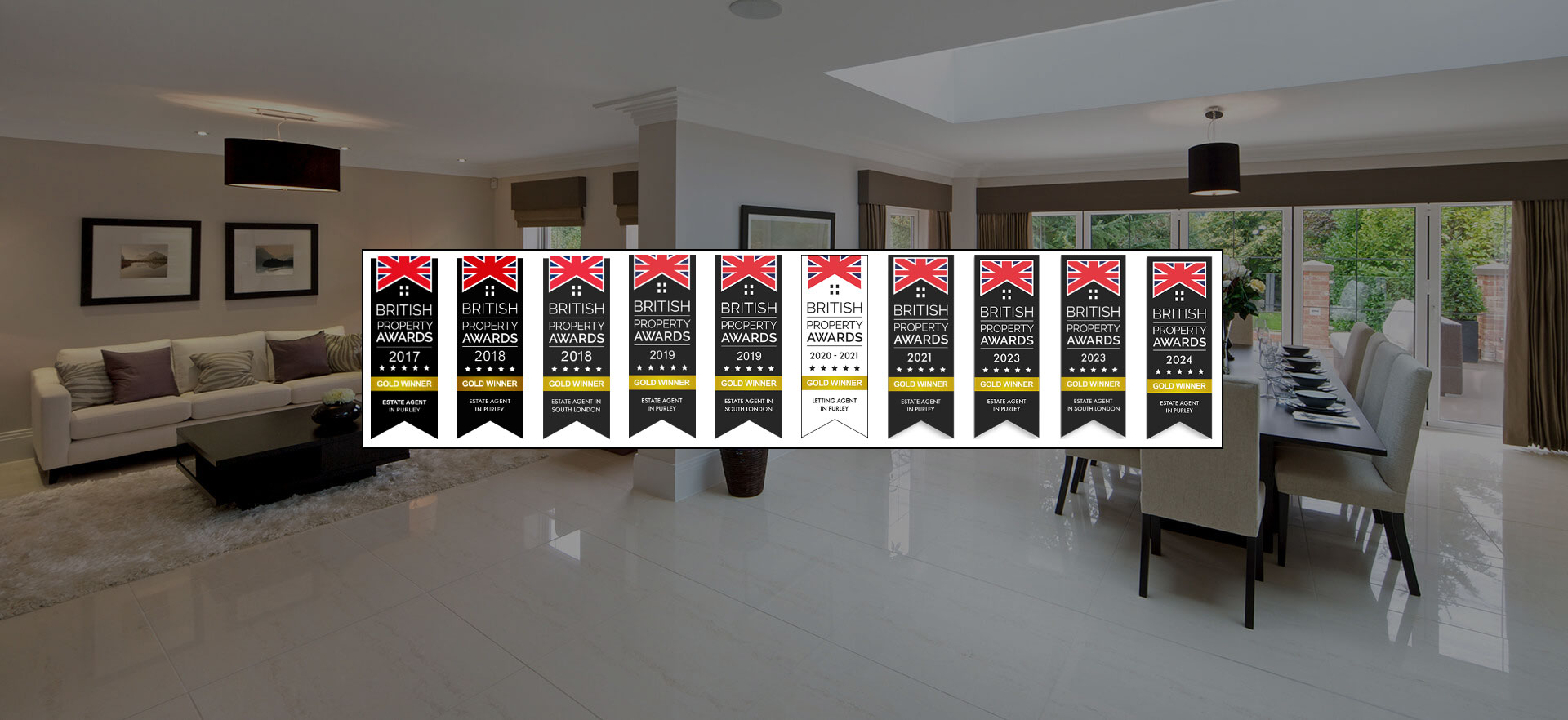




.jpg)
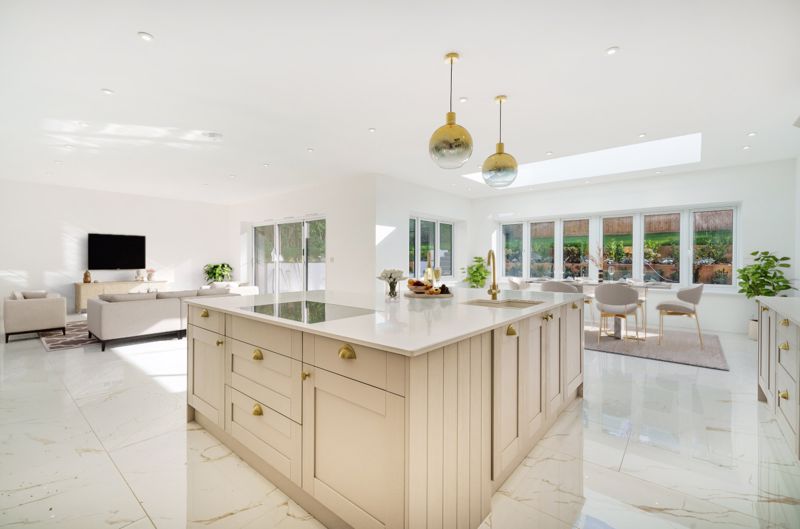
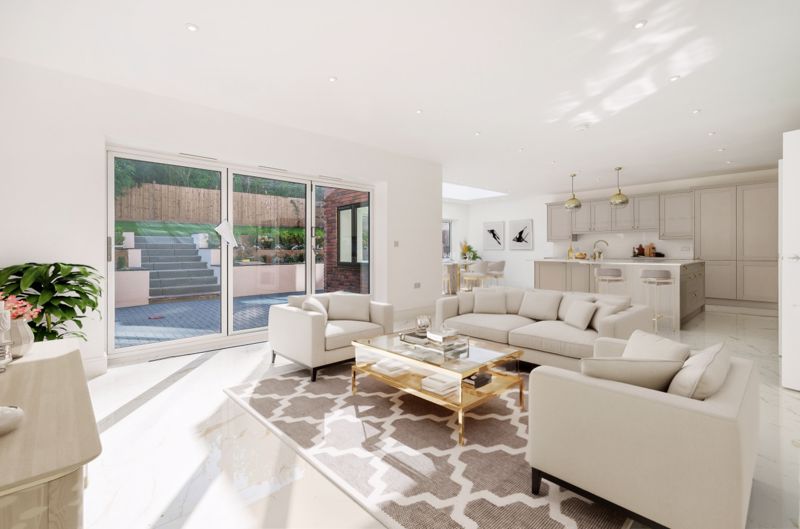
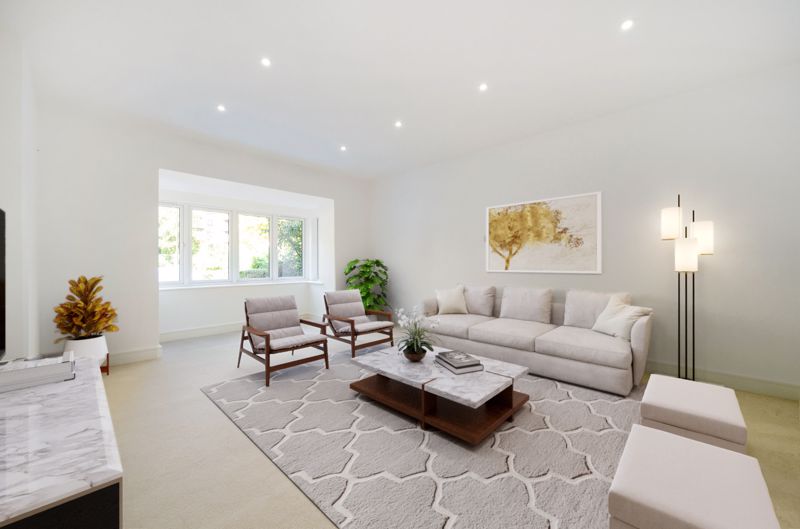
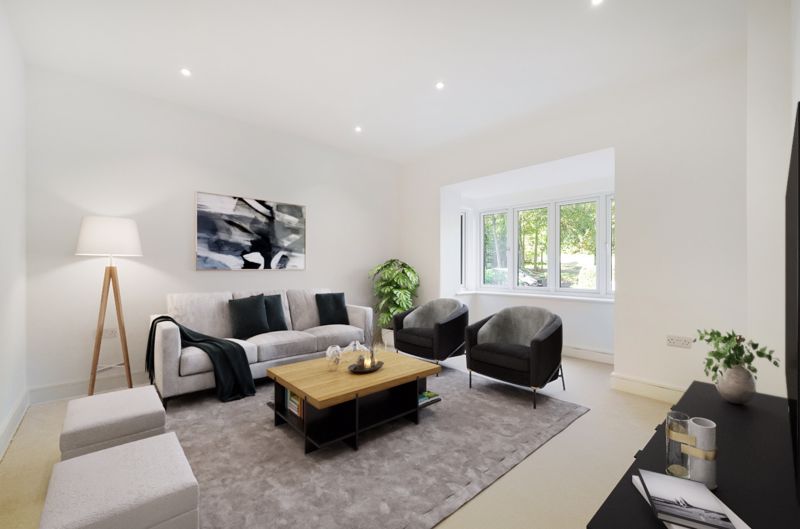
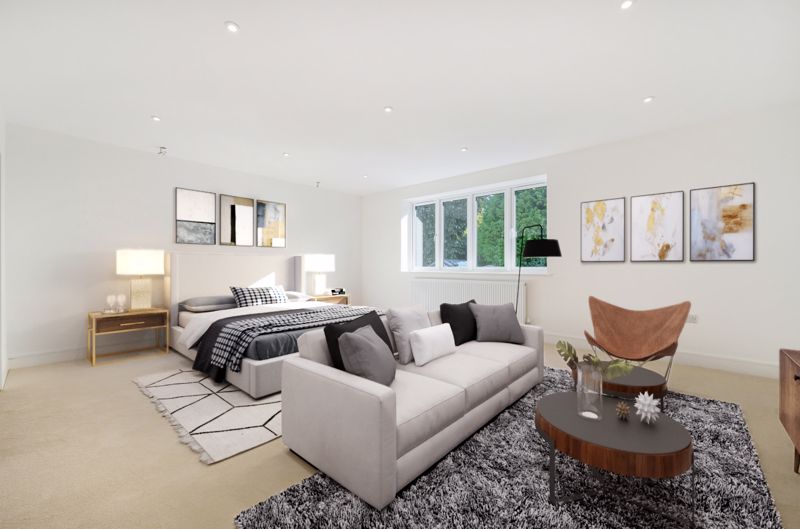
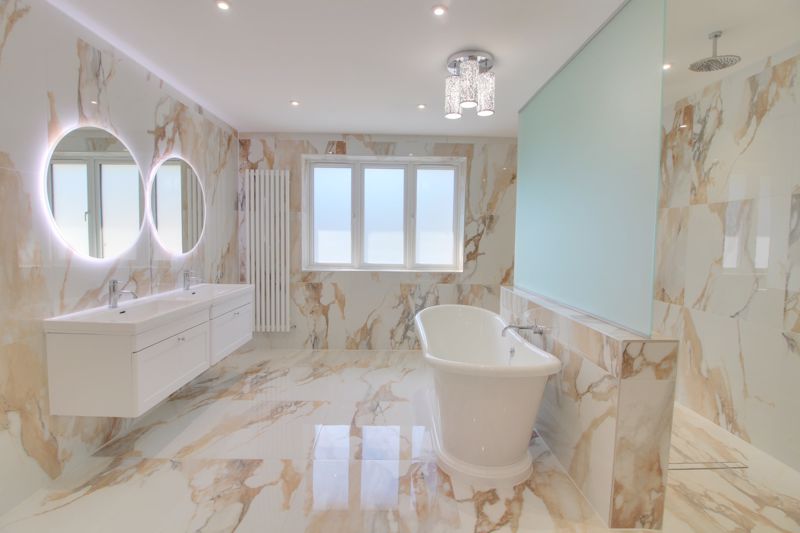
.jpg)
.jpg)
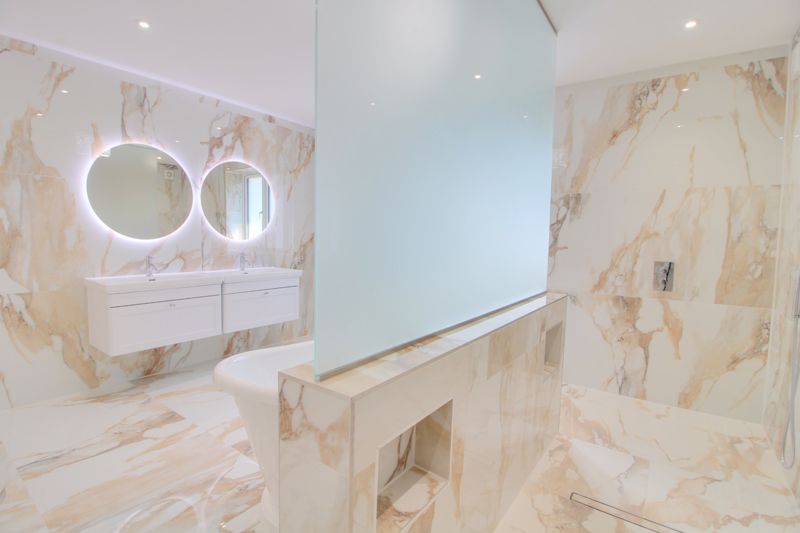
.jpg)
.jpg)

.jpg)
.jpg)
.jpg)
.jpg)
.jpg)






.jpg)
.jpg)

.jpg)
.jpg)

.jpg)
.jpg)
.jpg)
.jpg)









