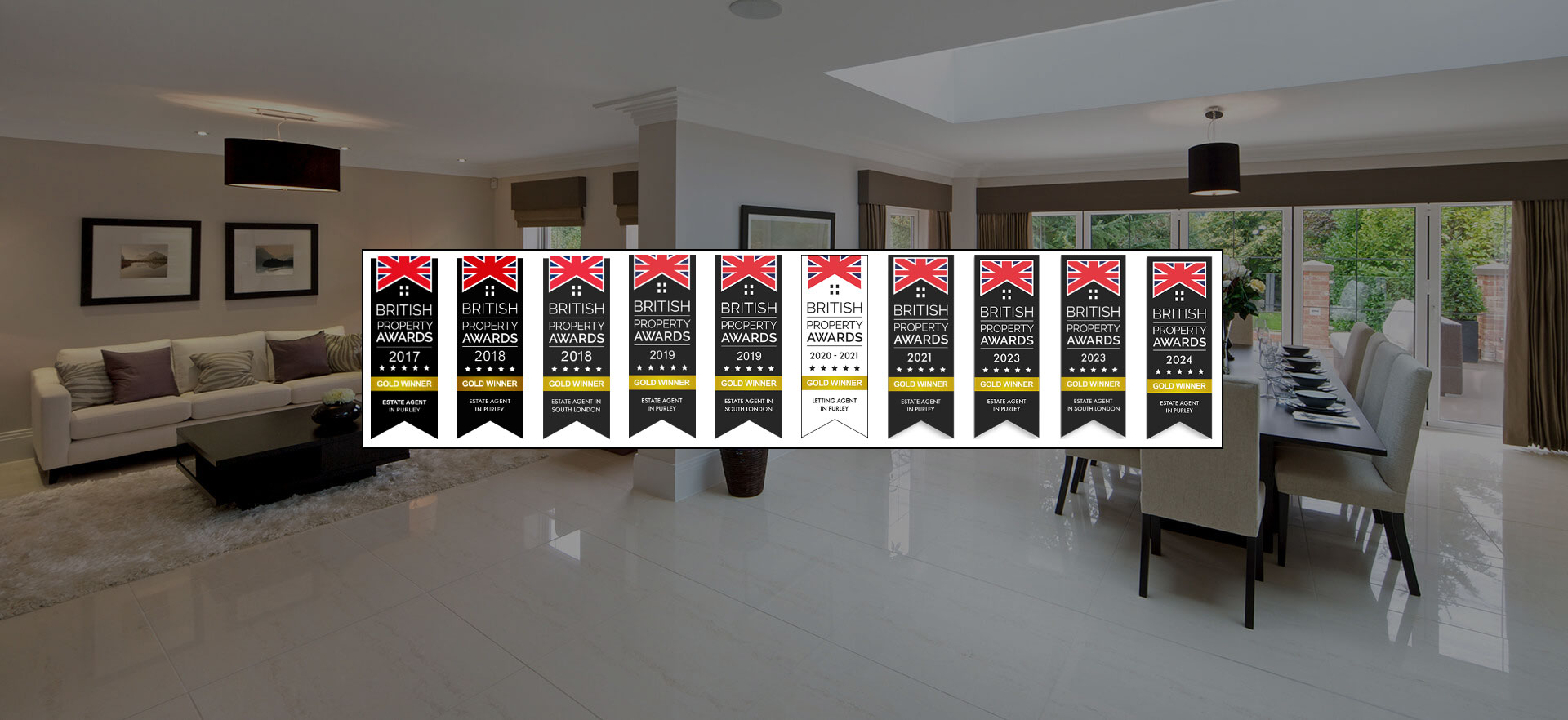Narrow your search...
Higher Drive, Purley
Price On Application
Please enter your starting address in the form input below.
Please refresh the page if trying an alternate address.
- 'No Onward Chain'
- Deceptively Spacious & Centrally Established Family Residence
- Four/Five Bedrooms
- Two Independent Reception Rooms
- Extensively & Creatively Re-Designed
- Innovative Basement Level Presenting Versatile Usage + En Suite
- Generous & Adaptable Living Orientation
- Enviable Rear Valley View Backdrop
- Converted Loft Addition
- Optimal Position For Both Purley Mainline Station & Immediate Town Centre
1900 sq/ft of ACCOMMODATION - MUST BE SEEN
Frost Estate Agents are privileged to expose to the market this deceptive and captivating bay fronted family home, providing a flexible dwelling that embodies vast proportions of living accommodation throughout. Arranged over four floors and incorporating a creative re designed basement level, the residence grants four/five bedrooms, implementing a well proportioned loft conversion serving supplementary eaves storage usage. The property retains much of the characteristics you would expect from a build of its era and blends a delightful modern day infusion. The residence comes complete with a fortuitous 'no onward chain' agreement, enabling for a speedy purchase if desired. This is a home that simply must be viewed to fully appreciate the improvements that have been accomplished. Early interest advised.
The property briefly comprises: enclosed porch enabling access to a generous inner hallway entrance, supplying ornate features and the inclusion of a ground floor w.c. The hallway also provides approach to two versatile and back to back reception rooms complimented with log burner fireplaces. The level also displays a fitting kitchen/breakfast room formation, serving rear garden outlook and practical seating/work space. The basement level currently adopts a practical utility/store room usage, alongside a previously used bedroom/study arrangement, linking together an en suite shower and separate w.c convenience. The first floor to the home contributes three respectable bedrooms as well as a vast four piece family bath/shower room suite, whilst the top level exhibits an additional double bedroom, complete with eaves storage and skylight features.
Externally the plot upholds an appealing frontage complete with driveway approach, conjointly with a re formulated garden design to the rear, presenting a tiered patio terrace overlooking lawn, as well as displaying an enviable valley view backdrop. The position allows for a comfortable 0.6 mile walk to Purley mainline station and town centre, of which contributes an array of suitable shops and amenities. The area also presents additional transport links plus some lovely recreational grounds, accompanied with many sought after schools also being within close proximity.
Click to Enlarge
Purley CR8 2HF









.jpg)
.jpg)
.jpg)
.jpg)
.jpg)
.jpg)
.jpg)
.jpg)
.jpg)
.jpg)
.jpg)
.jpg)
.jpg)
.jpg)
.jpg)
.jpg)
.jpg)
.jpg)
.jpg)
.jpg)
.jpg)
.jpg)
.jpg)
.jpg)
.jpg)
.jpg)
.jpg)
.jpg)
.jpg)

.jpg)
.jpg)
.jpg)
.jpg)
.jpg)
.jpg)
.jpg)
.jpg)
.jpg)
.jpg)
.jpg)
.jpg)
.jpg)
.jpg)
.jpg)
.jpg)
.jpg)
.jpg)
.jpg)
.jpg)
.jpg)
.jpg)
.jpg)
.jpg)
.jpg)
.jpg)
.jpg)
.jpg)
.jpg)









