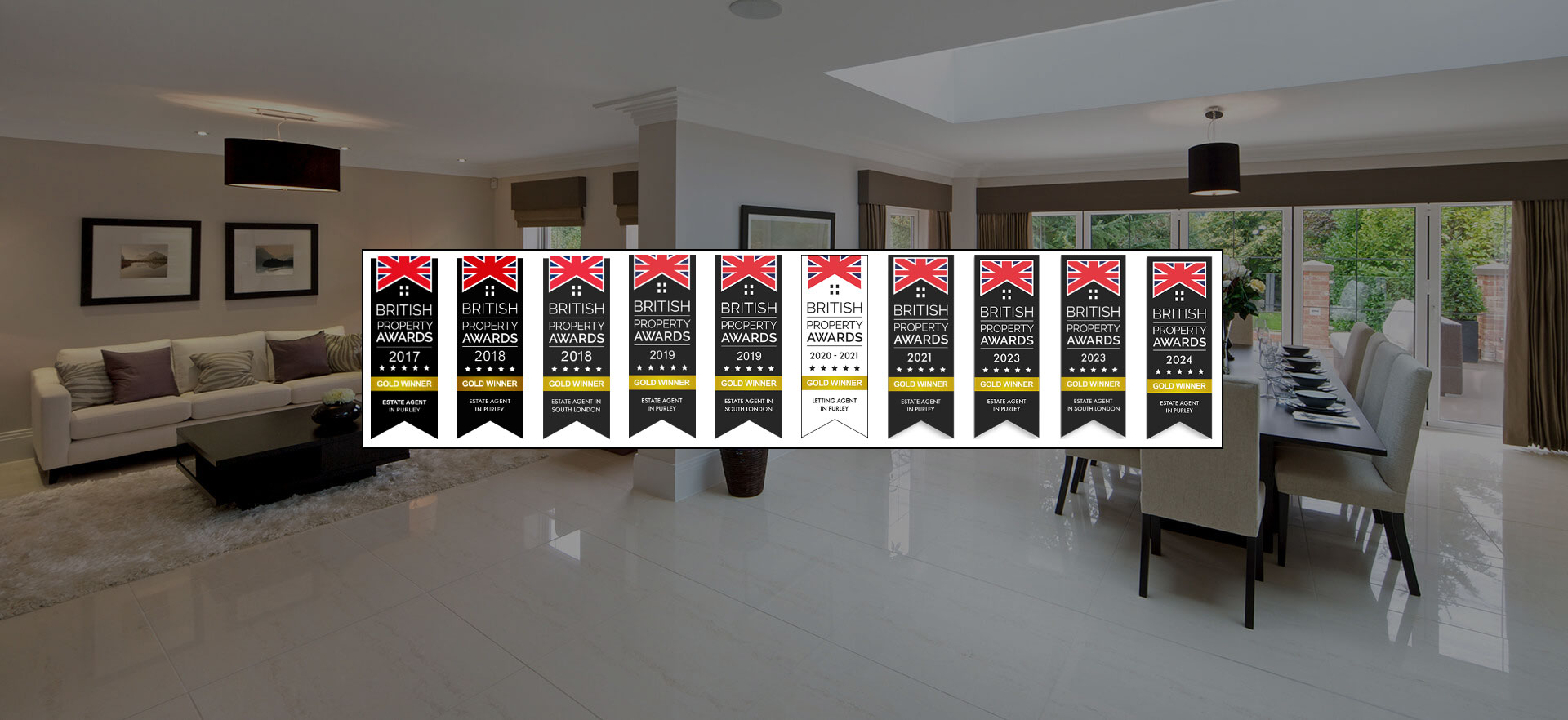Narrow your search...
Wontford Road, Purley
Price On Application
Please enter your starting address in the form input below.
Please refresh the page if trying an alternate address.
- Elevated End Of Terraced Home Contributing Front Aspect Views
- Two Double Bedrooms
- 17ft3 x 8ft3 Open Plan Kitchen & Dining Room Arrangement
- Separate Living Room
- Approximate 107ft Long Rear Garden Accessing Woods
- Practical Brick Built Outside Storage Facility
- Double Glazing
- Gas Central Heating
- Accessible For Local Amenities & Mainline Stations
Frost are delighted to present this pleasing two double bedroom end of terrace home backing woodlands, offering some enjoyable front aspect valley views.
The accommodation comprises; entrance hall, living room providing double glazed window with front outlook, large open plan kitchen/diner which is ideal for entertaining, incorporating integrated appliances and breakfast bar, two double bedrooms to the upstairs along with a re fitted bathroom embracing white suite. The plot boasts an approximate & generous 107 ft long south facing rear garden allowing for rear access through to woodland area, as well as including a platform decking arrangement and patio, both contributing greatly for entertaining.
The local Purley area offers excellent transport links to central London with Reedham station being the closest to the property. Bus services are available on Old Lodge Lane as well as three excellent schools, one of which includes a nursery. Open recreational spaces are at Riddlesdown & Kenley common as well as local shops within the immediate vicinity.
Click to Enlarge
Purley CR8 4BE








.jpg)
.jpg)
.jpg)
.jpg)
.jpg)
.jpg)
.jpg)
.jpg)
.jpg)
.jpg)
.jpg)
.jpg)
.jpg)
.jpg)
.jpg)
.jpg)
.jpg)
.jpg)
.jpg)
.jpg)
.jpg)
.jpg)
.jpg)
.jpg)
.jpg)
.jpg)
.jpg)
.jpg)
.jpg)
.jpg)
.jpg)
.jpg)
.jpg)
.jpg)
.jpg)
.jpg)









