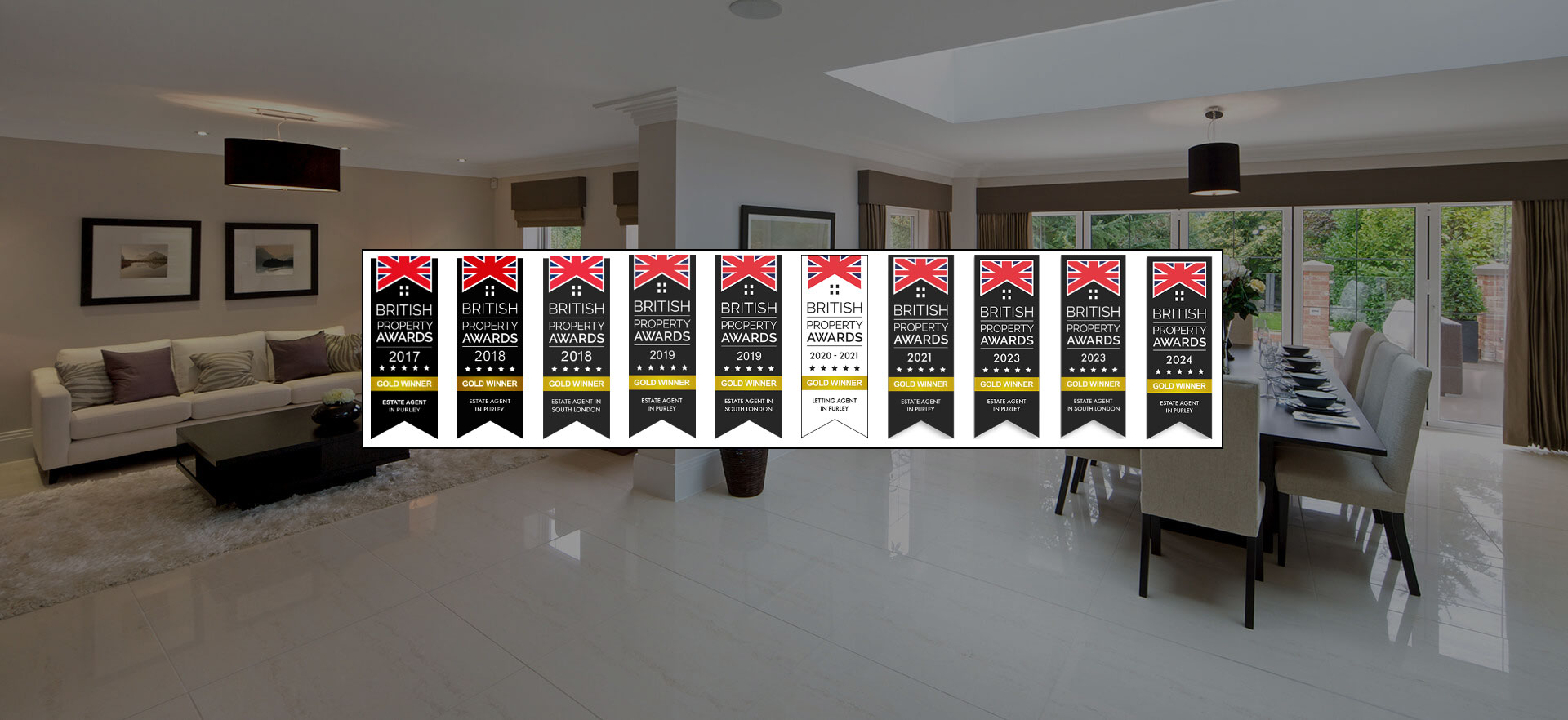Narrow your search...
Kearton Close, Kenley
Price On Application
Please enter your starting address in the form input below.
Please refresh the page if trying an alternate address.
- Extensive & Replenished Detached Family Home
- Four/Five Bedrooms
- Cloistered Cul De Sac Locale, Positioned Off An Enviable Private Road Retreat
- Residence Granting Approximately 2483 Sq Ft
- Versatile & Attentively Maintained Living Arrangement
- Private Garage Accompanied By Electric Roller Shutter Door
- Sweeping In & Out Driveway Providing Multiple Car Usage
- Pleasing Woodland Surroundings
- Early Viewings Firmly Advised
Frost Estate Agents are privileged to exhibit this engaging and extensive four/five bedroom detached family residence, delicately nestled within a secluded cul-de-sac locale, linking directly off a sought after private road retreat. The home has been skillfully extended and attentively maintained, complimented by a comprehensive program of replenishment. Set amongst a nearby woodland backdrop, the property promotes a vast living orientation throughout, accompanied with supplementary scope for further expansion/change if required, subject to the relevant consents. Your immediate interest is firmly advised.
The accommodation briefly comprises: inviting and generous entrance hallway exposing ornate flooring, along with useful storage and adjacent downstairs w.c. The layout also provides a vast 21ft 11 long living room opening to a similar length dining room arrangement, as well as neatly flowing through to a profitable conservatory addition to the rear, delivering rear garden outlook. The ground floor likewise absorbs an engaging and expansive kitchen/breakfast room formation presenting additional utility area design, incorporating an element of practical integrated appliances and granite work surfaces. The upper level serves the main bathroom and four fitting bedrooms, with the master contributing a prime en-suite shower facility. Noteworthy features to two of the other family bedrooms include a delightful dressing area inclusion, alongside a creatively adapted and versatile independent den/playroom/further bedroom, accessed via a spiral staircase.
Externally the rear garden enclosure upholds an appropriate level lawn and patio arrangement, complete with outdoor bbq dining division. The frontage introduces a delightful sweeping in and out driveway approach, granting access to main entrance and garage.
Click to Enlarge
Kenley CR8 5EN








.jpg)
.jpg)
.jpg)
.jpg)
.jpg)
.jpg)
.jpg)
.jpg)
.jpg)
.jpg)
.jpg)
.jpg)
.jpg)
.jpg)
.jpg)
.jpg)
.jpg)
.jpg)
.jpg)
.jpg)
.jpg)
.jpg)
.jpg)
.jpg)
.jpg)
.jpg)
.jpg)
.jpg)
.jpg)
.jpg)
.jpg)
.jpg)
.jpg)
.jpg)
.jpg)
.jpg)
.jpg)
.jpg)
.jpg)
.jpg)
.jpg)
.jpg)
.jpg)
.jpg)
.jpg)
.jpg)
.jpg)
.jpg)
.jpg)
.jpg)
.jpg)
.jpg)
.jpg)
.jpg)
.jpg)
.jpg)
.jpg)
.jpg)
.jpg)
.jpg)
.jpg)
.jpg)
.jpg)
.jpg)
.jpg)
.jpg)
.jpg)
.jpg)
.jpg)
.jpg)









