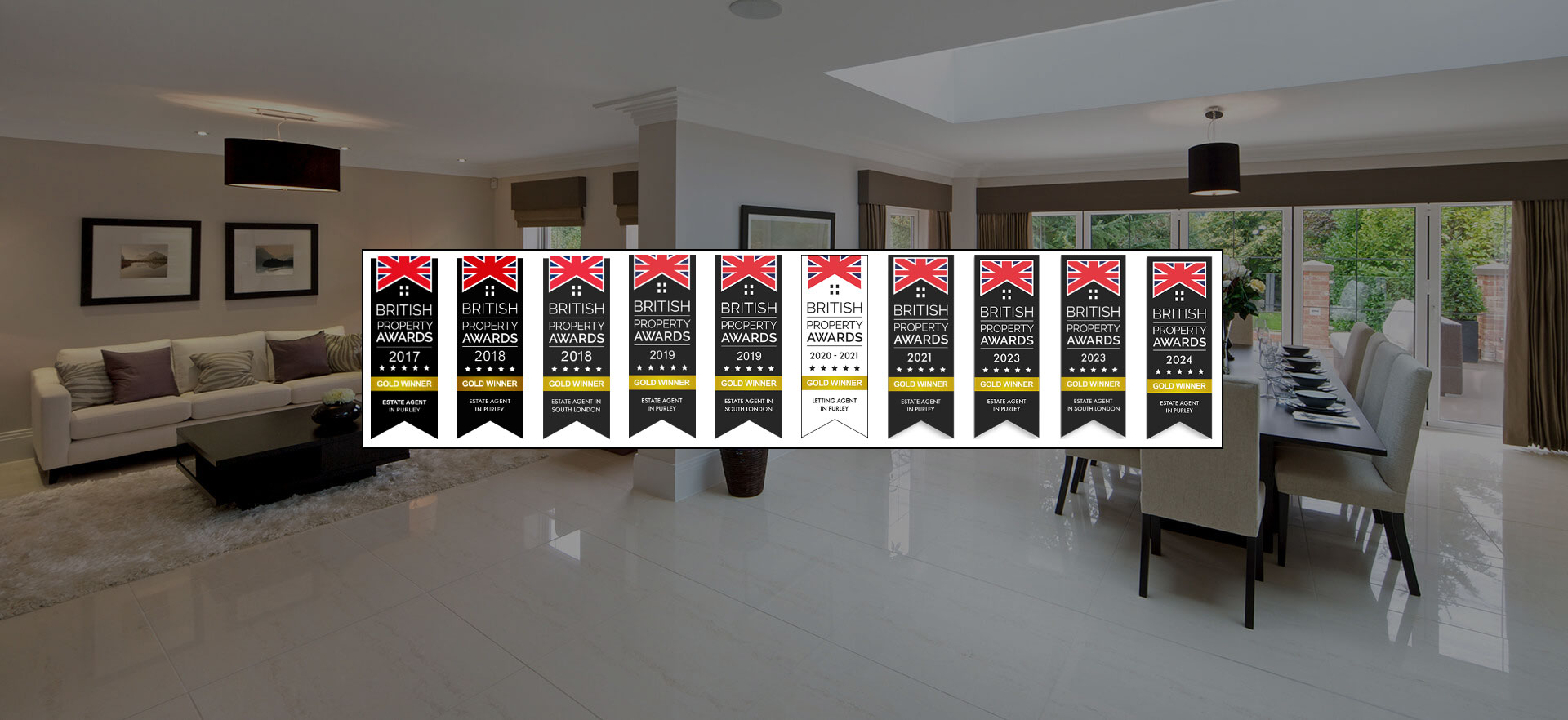Narrow your search...
Roke Road, Kenley
Price on Application
Please enter your starting address in the form input below.
Please refresh the page if trying an alternate address.
- Extended & Creatively Adapted Bay Fronted Detached Family Home
- Favoured Crescent Setting & Endorsing Three Bedrooms
- Innovative & Practical Rear Family Room & Open Plan Kitchen Design
- Delightful Secluded Rear Garden Enclosure Given With 20ft8 x 14ft5 Sun Terrace
- Outdoor 19ft8 x 14ft4 Workroom/Garden Storage Given With Potential To Adapt As Desired
- Popular Schools & Open Recreational Areas Within The Surrounding Vicinity
- Straightforward Approach To Immediate Kenley Mainline Station & Local Purley Town Centre
- ** Internal Viewing A Must **
PRICE RANGE £515,000 - £535,000 Frost Estate Agents are excited to showcase this extended and charming detached family home, blending both traditional characteristics together with a modern day infusion. Perfectly nestled within a favoured crescent setting and established amidst a popular segment circa the Kenley/Purley borders, the residence has been attentively maintained, with straightforward approach given to its immediate neighbouring mainline station, from which grants convenient transport connections into London. The location also endorses the perfect spot, presenting a varied selection of outstanding primary and secondary schools handed within close proximity. This is a home that will not disappoint and your prompt interest is firmly advised.
The accommodation briefly presents; enclosed porch way entrance accessing the main internal hallway, of which combines useful under stairs storage usage. The ground level introduces a delightful living reception room exposing both frontal bay window aspect complimented with bespoke french shutters plus character fireplace feature. An additional and creative family/cinema room design gently flows opening and linking together an enviable and practical kitchen arrangement, incorporating an element of high end work surfaces and focal grand design skylight feature. The upper floor reveals three well proportioned bedrooms plus the main three piece family bathroom suite, with the level also presenting potential to expand and convert into the loft space (as surrounding homes have achieved) subject to the relevant consents.
Outside, the home promotes an appealing and gently screened natural frontage, whilst the rear plot adorns a respectable and concealed garden enclosure complimented with vast sun terrace coverage and concluding with a spacious 19ft 8 x 14ft4 workroom/garden storage below, presenting the perfect opportunity to adapt if desired.
The placement offers an ultra-convenient location for commuters incorporating the immediate Kenley line (approx' 6 mins walk/0.3 mile) plus additional local bus routes also served locally. The property is also within access of the wide open spaces of Kenley Common/Riddlesdown and the recreational facilities of Kenley Airfield. There is convenient access linked to the motorway network via Junction 6 which provides access to Gatwick Airport in approximately 30 minutes.
A little further afield there’s Croydon – offering the kind of facilities you’d expect from a larger town including major shopping, the soon to be developed "Westfield" Centre and the trendy "Box Park" next to East Croydon station.
Click to Enlarge
Kenley CR8 5NQ








.jpg)
.jpg)
.jpg)
.jpg)
.jpg)
.jpg)
.jpg)
.jpg)
.jpg)
.jpg)
.jpg)
.jpg)
.jpg)
.jpg)
.jpg)
.jpg)
.jpg)
.jpg)
.jpg)
.jpg)
.jpg)
.jpg)
.jpg)
.jpg)
.jpg)
.jpg)
.jpg)
.jpg)
.jpg)
.jpg)
.jpg)
.jpg)
.jpg)
.jpg)
.jpg)
.jpg)









