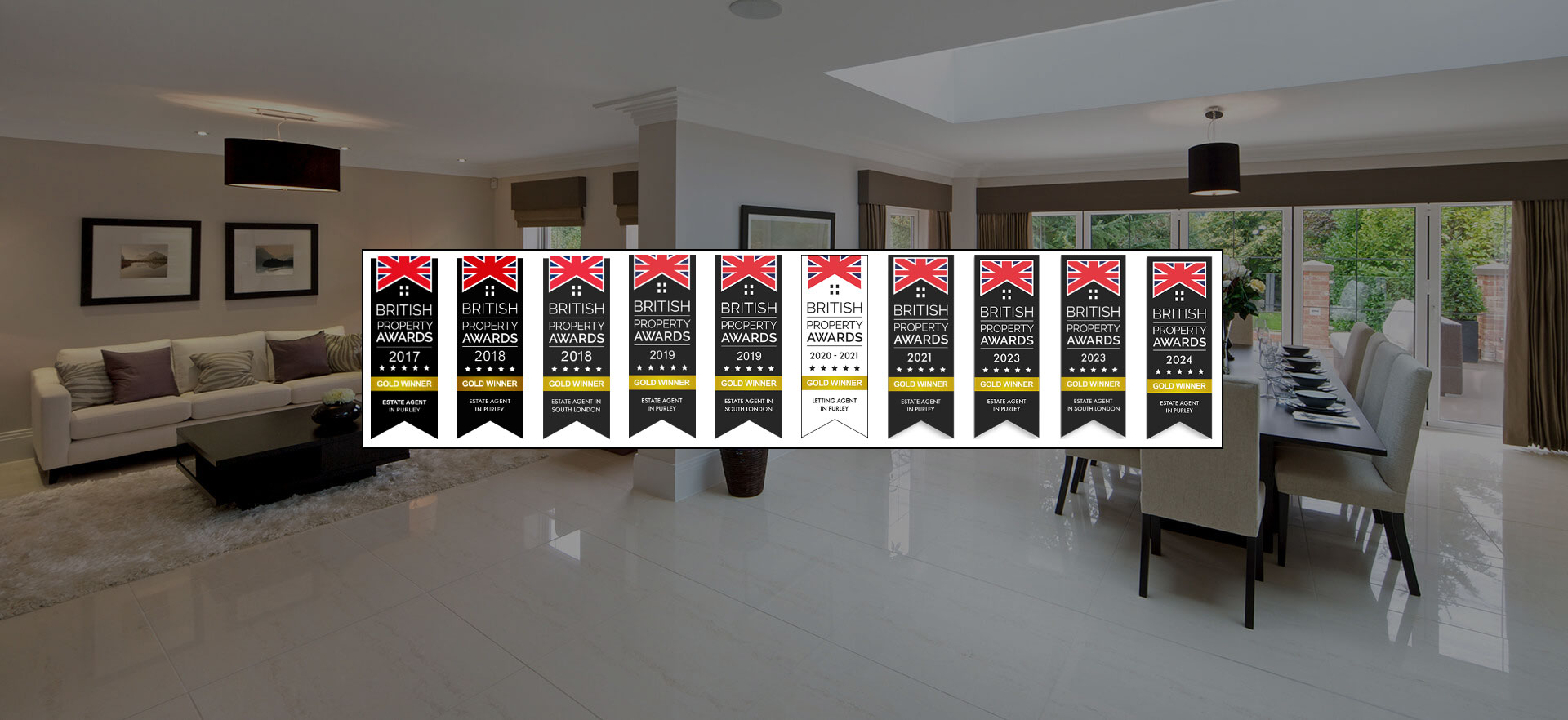Narrow your search...
Bencombe Road, Purley
Price On Application
Please enter your starting address in the form input below.
Please refresh the page if trying an alternate address.
- A Truly Exclusive Detached Family Home
- 'Chain Free'
- Generous Proportions Of Living Accommodation
- Three Double Bedrooms
- Independent & Versatile Study Room Addition
- Spacious 26ft5 Long Living/Dining Room Formation
- Four Piece En Suite Bathroom To Master Bedroom
- Delightful Far Reaching Views
- 31ft Long Detached Tandem Garage To Side Plus Driveway
- Favoured Segment Of Purley
- Straight Forward Connection To Immediate Mainline Station
Frost Estate Agents are delighted to illustrate this truly unique and exclusive family home, settled within a favoured setting and established amidst a desired Purley locale. Believed to be built circa the 1950's by an original family member, the residence promotes a comfortable and versatile living arrangement throughout. Charmingly concealed from the main pathway, the dwelling resides in a paramount position and displays some pleasing valley views. The property comes complete with a 31ft 7 long tandem garage to side plus a fortuitous 'no onward chain' agreement. Your immediate interest is firmly advised.
The accommodation briefly comprises, welcoming and canopied front porch entry, accessing a 15ft 1 main internal hallway, from which links the main living quarters presenting a generous and cosy full depth living/dining room formation, together with a further independent and versatile reception room currently used as a study, with all three segments complete with parquet flooring coverage. The remaining portion to the ground floor adds a separate kitchen/breakfast room design, exposing practical work and dining space, complete with a delightful rear garden outlook. The upper level contributes a warming landing approach with ornate seating feature, granting approach to three double bedrooms, with the master incorporating a beneficial four piece en suite bathroom, aided by the additional main family shower room division.
Externally the plot upholds an appealing and concealed frontage with driveway, administering off street parking and accessing the homes garage displayed to side. There is an approximate 68ft x 52ft family sized private garden enclosure to the rear, established on a level plot and enjoying pleasing scenery. The position allows for an approximate 0.4 mile walk to its immediate mainline station, along with the neighbouring town centre also granting an easy approach. The local surroundings serve delightful recreational grounds, favoured schools and opportune shopping amenities.
Click to Enlarge
Purley CR8 4DR








.jpg)
.jpg)
.jpg)
.jpg)
.jpg)
.jpg)
.jpg)
.jpg)
.jpg)
.jpg)
.jpg)
.jpg)
.jpg)
.jpg)
.jpg)
.jpg)
.jpg)
.jpg)
.jpg)
.jpg)
.jpg)
.jpg)
.jpg)
.jpg)
.jpg)
.jpg)
.jpg)
.jpg)
.jpg)
.jpg)
.jpg)
.jpg)
.jpg)
.jpg)
.jpg)
.jpg)
.jpg)
.jpg)
.jpg)
.jpg)
.jpg)
.jpg)
.jpg)
.jpg)









