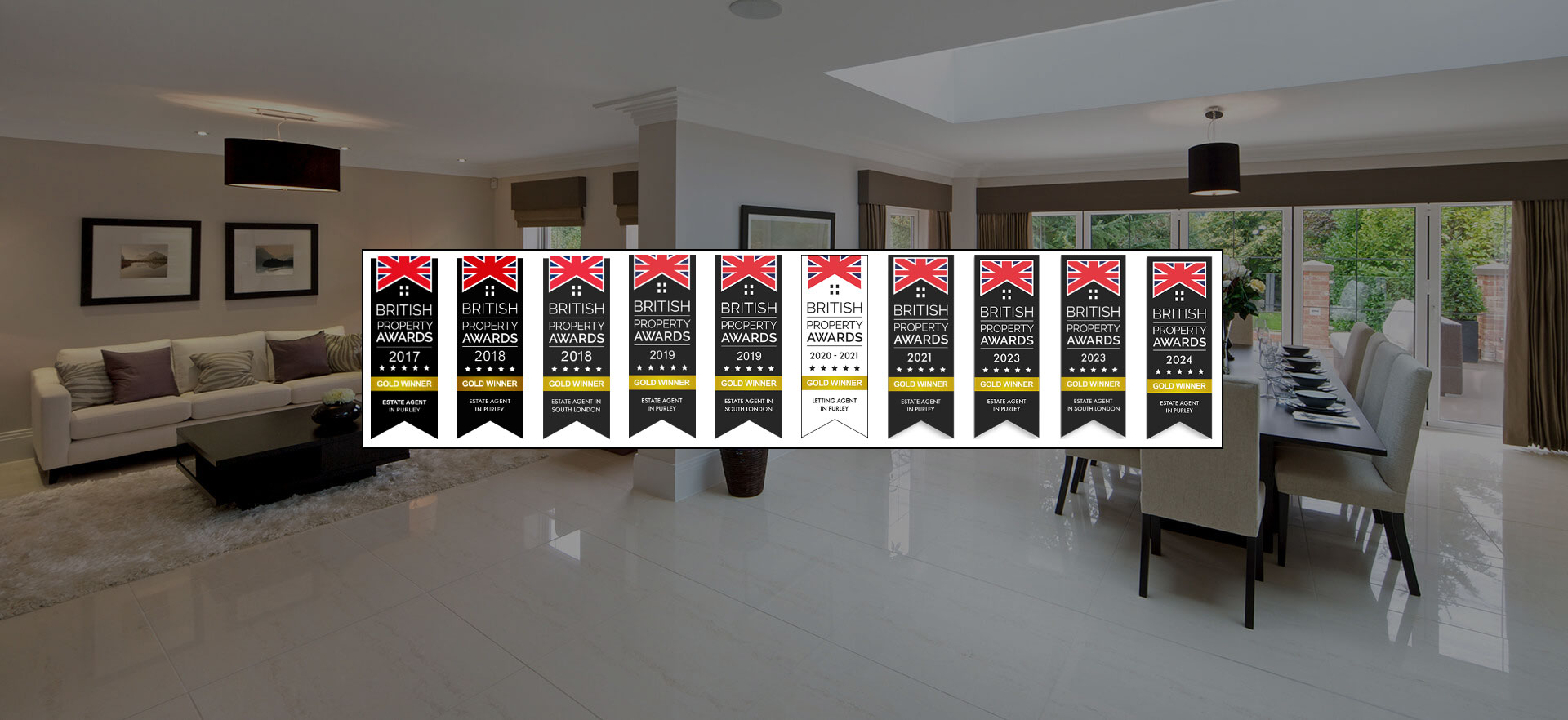Narrow your search...
Cullesden Road, Kenley
Price On Application
Please enter your starting address in the form input below.
Please refresh the page if trying an alternate address.
- Keenly Priced & Exclusive Detached Family Residence
- Four/Five Bedrooms Incorporating A Versatile Downstairs Room, Currently Used As Study
- Ground Floor Shower Room Combining W.C
- Innovative & Extended Central Open Plan Kitchen/Diner Design
- Independent Utility Room
- Comfortable & Extensive 28ft 3 Long Living Room Formation
- Four Piece Upstairs Family Bath/Shower Room Suite
- Favoured Locale With Delightful Woodland Surroundings
- Enviable & Beautifully Crafted South Westerly Facing Garden Enclosure
- Deep Frontage/Sweeping In & Out Driveway Allowing For Multiple Car Placement
- Three Neighbouring Stations Within The Surrounding Area
Frost Estate Agents are excited to welcome to the market this keenly priced and exclusive four/five bedroom, double fronted detached family residence, that has undergone an innovative single storey rear extension creatively opening up the original footprint from within the home. The property has a deep frontage with a block paved in and out driveway allowing parking for three or four cars. This is a home that will not disappoint and your early interest is firmly advised.
The accommodation currently comprises; enclosed entrance porch granting access to the main inner hallway exposing wood block parquet flooring, leading to a versatile study/bedroom arrangement, with a practical downstairs shower/w.c. The layout features an extensive 28ft living room with both front and rear outlooks, leading through to the central hub of the home, a large open plan kitchen with a good dining space and a breakfast bar feature. The remaining portion to the ground level presents a useful utility room with sink, sectioned from within the original garage, the remainder of which provides additional storage space.
The first floor features four bedrooms, two with built-in storage and two with garden views, together with a four piece family bathroom with both bath and shower cubicle facilities. Externally the delightful large rear garden is set on a south westerly facing plot, featuring a patio, a sizeable summer-house, a sweeping lawn surrounded by well-stocked flower beds, leading to a pond and orchard area incorporating a wild flower meadow.
The house is located approximately half a mile from Kenley station and a mile from Purley station and Purley town centre with all its amenities. The surrounding area also features some delightful local recreational grounds/woodlands, favoured schools and opportune shopping amenities.
Click to Enlarge
Kenley CR8 5LR








.jpg)
.jpg)
.jpg)
.jpg)
.jpg)
.jpg)
.jpg)
.jpg)
.jpg)
.jpg)
.jpg)
.jpg)
.jpg)
.jpg)
.jpg)
.jpg)
.jpg)
.jpg)
.jpg)
.jpg)
.jpg)
.jpg)
.jpg)
.jpg)
.jpg)
.jpg)
.jpg)
.jpg)
.jpg)
.jpg)
.jpg)
.jpg)
.jpg)
.jpg)
.jpg)
.jpg)
.jpg)
.jpg)
.jpg)
.jpg)
.jpg)
.jpg)
.jpg)
.jpg)
.jpg)
.jpg)
.jpg)
.jpg)
.jpg)
.jpg)









