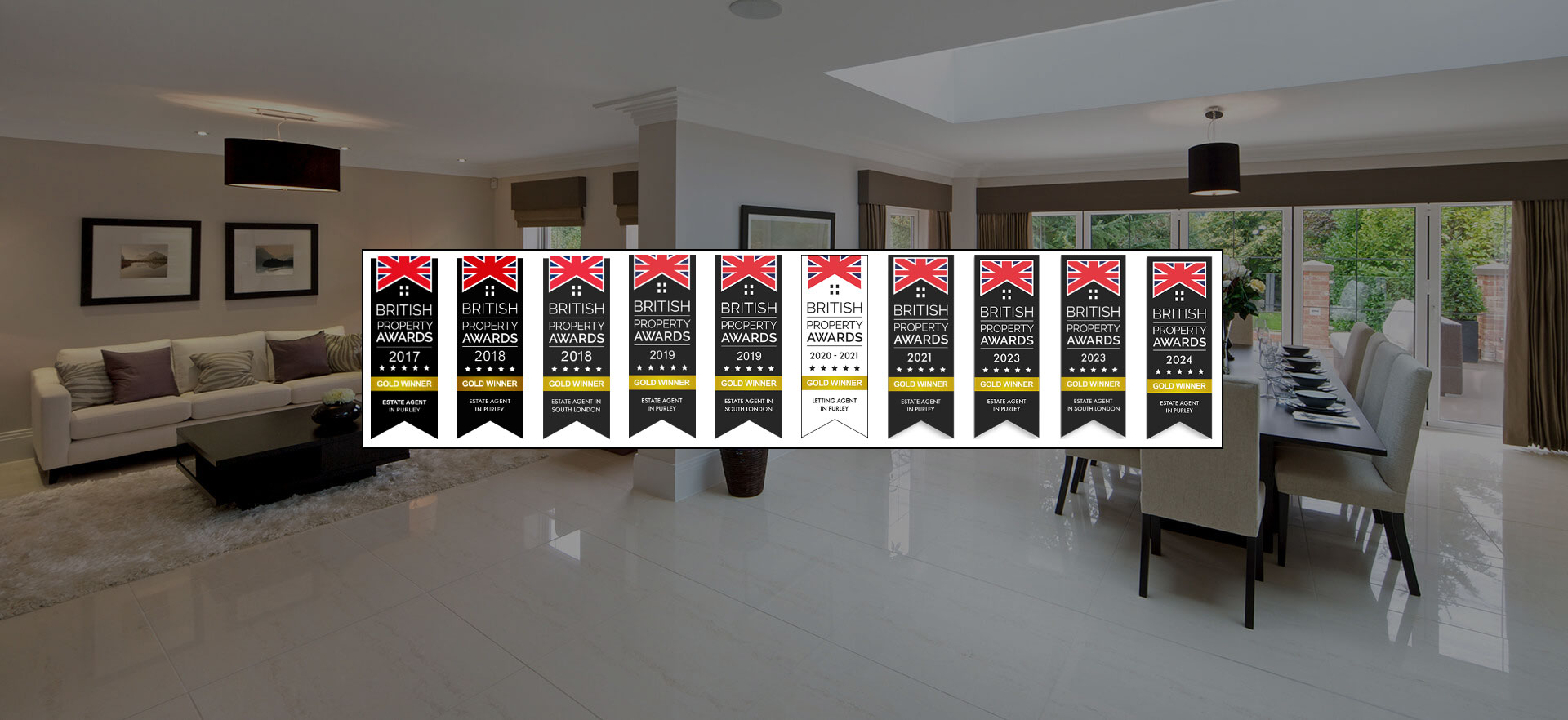Narrow your search...
Downs Court Road, Purley
Price On Application
Please enter your starting address in the form input below.
Please refresh the page if trying an alternate address.
- Engaging & Elevated 'Period' Semi Detached Family Residence
- 'No Onward Chain'
- Four Bedrooms Plus Supplementary 24ft6 Long Attic Room
- Requiring An Element Of Modernisation
- Absorbing Many Ornate & Traditional Character Features
- Three Reception Rooms
- Detached Garage & Driveway To Front
- Vast Rear Garden Coverage
- Paramount Position For Popular Schools & Several Mainline Stations
- Early Viewings Highly Recommended
Frost Estate Agents are privileged to introduce to you this captivating period family residence standing proudly on an elevated retreat, endorsing pleasing frontal aspect views and set amidst a desired Purley locale. The property requires an element of modernisation and is complimented by much of the original characteristics you would expect from a build of its era, perfectly allowing for further adaptation as desired. The home comes complete with the supplementary advantage of a 'no onward chain' arrangement, whilst the positioning also provides an optimal placement for commuters wishing to access a choice of several mainline stations with ease, plus an array of immediate and select schools. Your early interest is firmly advised.
The accommodation briefly introduces; contained porch enclosure leading through to the main internal hallway, of which incorporates useful under stairs storage. Connection is given to a well proportioned dining reception displaying bay frontage, together with a deep 18ft 11 family/living room orientation granting rear aspect outlook. The remaining portion to the ground level absorbs a supplementary breakfast room addition, together with a separate kitchen design serving practical work space and units. The first floor level combines the central landing linking together all four bedrooms plus upgraded bathroom suite and separate w.c convenience. In addition the dwelling adopts a vast 24ft6 x 12ft2 attic/loft room plus further remaining side eaves space, which all comfortably could be adapted and combined for further internal usage if required, subject to the relevant consents.
Externally the plot upholds a charming and elevated frontage with both driveway and garage inclusions, whilst the rear unveils an extensive garden coverage set amongst a natural framed enclosure.
The position allows for an approximate 0.6 mile walk to both Purley and Riddlesdown stations and immediate bus services are readily available directly along the road. The nearby town of Purley contributes an array of suitable shops and amenities and the surrounding area also presents some lovely recreational grounds accompanied with many sought after schools being within close proximity.
Click to Enlarge
Purley CR8 1BF








.jpg)
.jpg)
.jpg)
.jpg)
.jpg)
.jpg)
.jpg)
.jpg)
.jpg)
.jpg)
.jpg)
.jpg)
.jpg)
.jpg)
.jpg)
.jpg)
.jpg)
.jpg)
.jpg)
.jpg)
.jpg)
.jpg)
.jpg)
.jpg)
.jpg)
.jpg)
.jpg)
.jpg)
.jpg)
.jpg)
.jpg)
.jpg)
.jpg)
.jpg)
.jpg)
.jpg)
.jpg)
.jpg)









