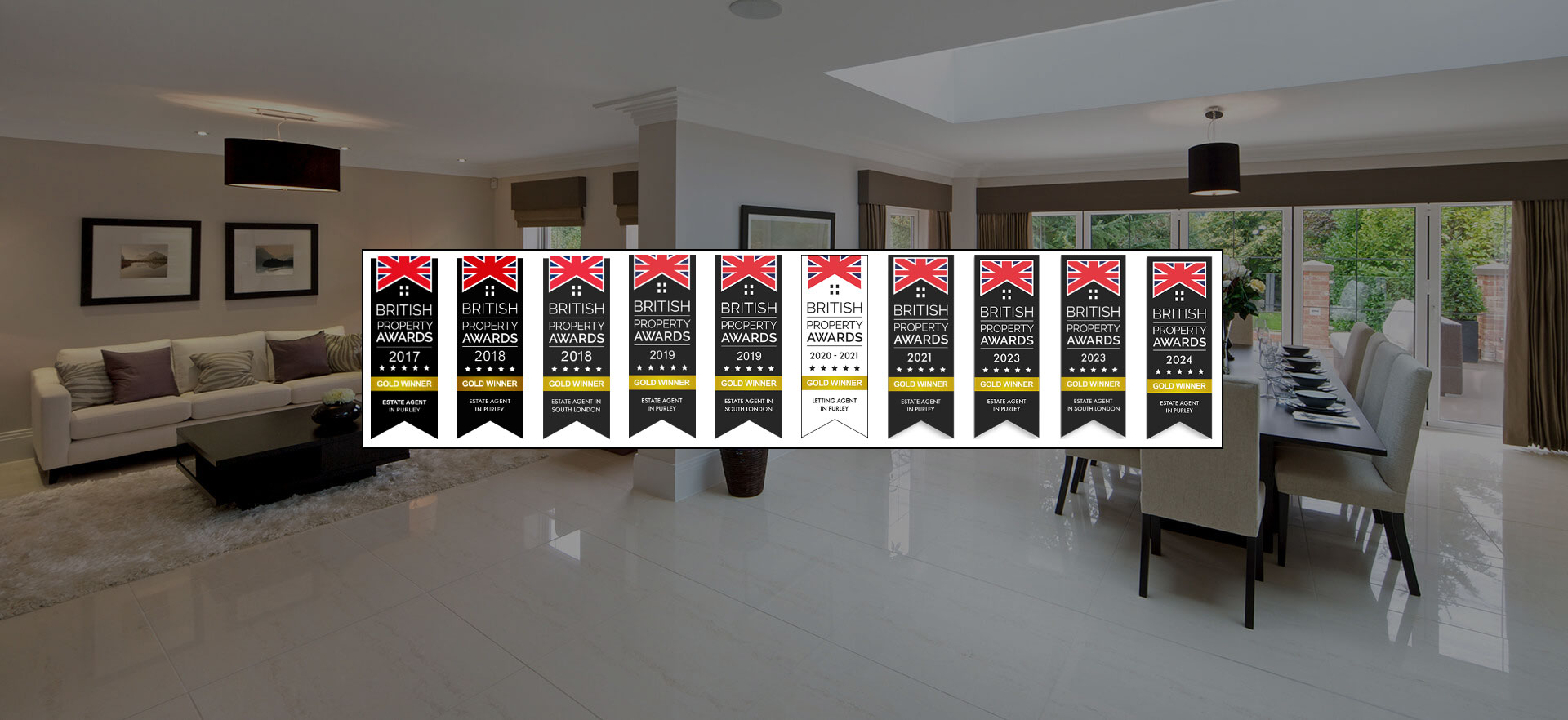Narrow your search...
Cumnor Rise, Kenley
Price On Application
Please enter your starting address in the form input below.
Please refresh the page if trying an alternate address.
- Stunning New Home Finished To An Exemplary Standard
- Five Double Bedrooms
- Fully Fitted & Integrated Kitchen & Separate Utility Room
- Garage & Off Street Parking
- Delightful Semi Rural Location
- Underfloor Heating & Gas Central Heating
- A Rear MUST SEE PROPERTY
Frost Estate Agents are delighted to offer Birchwood, an impressive development of just three individual brand new five-bedroom detached homes, located in the most desirable area of Kenley nestled just off Uplands Road. Found against the backdrop of a historic airfield, it offers superb exclusivity whilst remaining in close proximity to the bustling town of Croydon and fantastic transport links to Central London.
These homes are finished to an exceptional standard and must be viewed to appreciate the attention to detail and quality of finish of these fine family homes.
Specifications Include:
Kitchen
• Kitchen is equipped with a comprehensive range of wall and floor cabinets with stone work surfaces and splashbacks.
• Stainless steel under mounted sink with chrome fittings.
• Free standing Rangemaster stainless steel range cooker and cooker hood, integrated Bosch dishwasher, full height fridge and full height freezer.
• Porcelain floor tiles to the kitchen / dining / family area and utility room.
• Utility room compliments the kitchen finish with laminate work surfaces, stainless steel sink and free-standing Bosch washing machine and tumble dryer.
Bathroom & En Suites
• Luxurious white suites by Villeroy & Boch with Hansgrohe fittings.
• Vanity units to the cloakroom, bathroom and en suite.
• Heated chrome towel rails provided to the bathroom and en suite.
• Mirror and shaver socket provided to the bathroom and en suites.
• Porcelain wall and floor tiles to the cloakroom, bathroom and en suite.
Finishing Touches
• High quality oak finish internal doors with chrome ironmongery.
• Porcelain floor tiling to entrance halls.
• Fitted carpets to living room, stairs and all bedrooms.
• Fireplace and log burner provided to the living room.
• Feature cornice to living room, hall and first floor landing.
• Painted softwood staircase with ash handrail.
• Fitted dressing room to master bedroom.
• Bi-fold doors to the dining / family area.
Electrical and Multimedia
• Satin chrome switch plates and sockets throughout.
• LED down lighters or pendant provided to all rooms.
• TV / Sat and BT / Data points are provided to all principal rooms with a provision for Sky HD (box, dish and subscription not included).
Central Heating and Hot water
• Gas-fired underfloor heating throughout the ground floor, via radiators to first floor.
Peace of Mind
• Double glazed UPVC windows and doors with multi point locking system.
• A mains fed smoke alarm is fitted to the hall and landing with a battery backup
• A mains fed carbon monoxide detector is fitted adjacent to the gas boiler.
External Features
• Traditional construction.
• Landscaped front garden with feature planting.
• Turfing and patio provided to rear garden.
• External lighting.
• External tap.
• Garage to have electronically operated door with remote control, power, light and painted floor.
Warranty
• 10 year Checkmate Build Warranty.
Click to Enlarge
Kenley CR8 5EH









.jpg)
.jpg)
.jpg)
.jpg)
.jpg)
.jpg)
.jpg)
.jpg)
.jpg)
.jpg)
.jpg)
.jpg)
.jpg)
.jpg)
.jpg)
.jpg)
.jpg)
.jpg)
.jpg)
.jpg)

.jpg)
.jpg)
.jpg)
.jpg)
.jpg)
.jpg)
.jpg)
.jpg)
.jpg)
.jpg)
.jpg)
.jpg)
.jpg)
.jpg)
.jpg)
.jpg)
.jpg)
.jpg)
.jpg)
.jpg)









