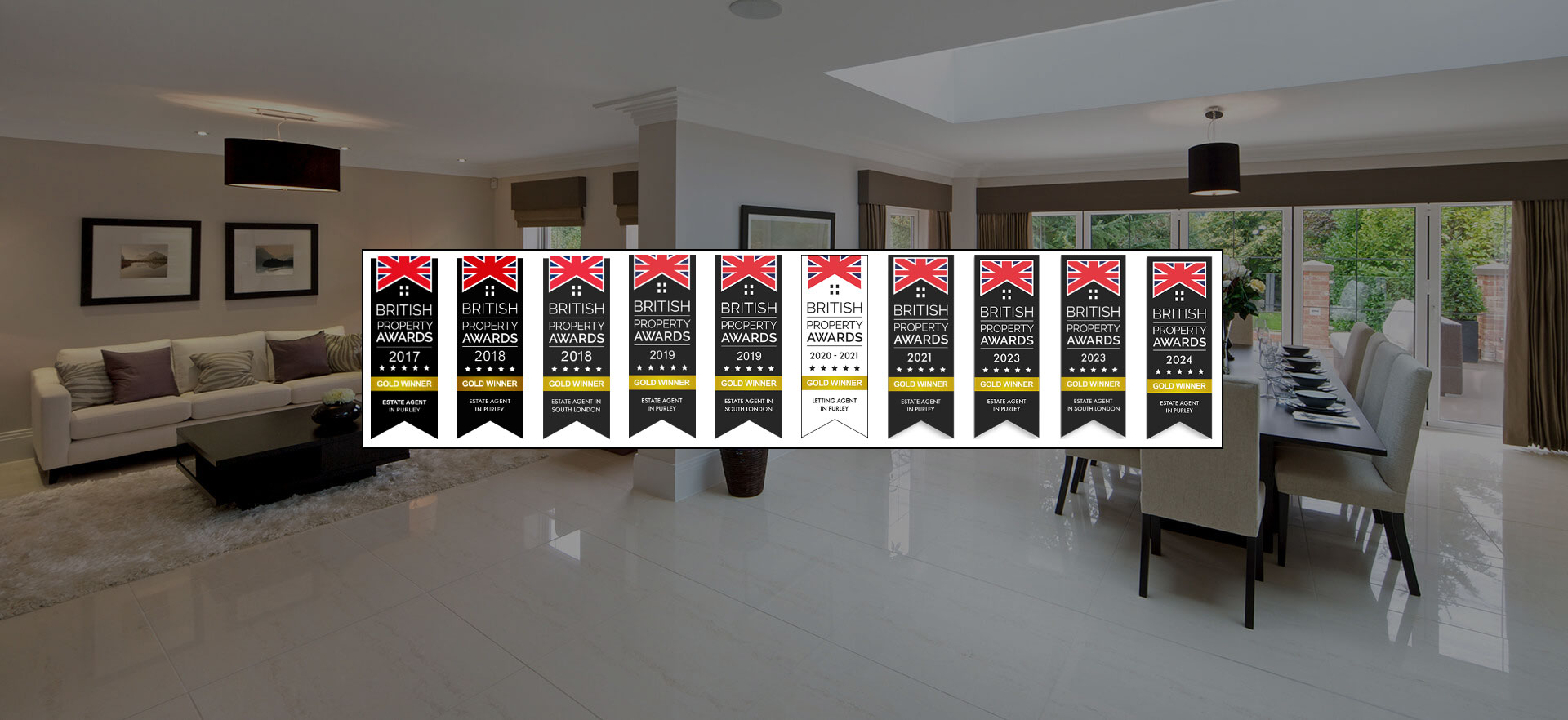Narrow your search...
Burcott Road, Purley
Price On Application
Please enter your starting address in the form input below.
Please refresh the page if trying an alternate address.
- Extensive 'Period' Family Residence - Approx' 2682 Sq Feet
- Five Double Bedrooms
- Detached Home Embracing An Element Of Traditional Features
- Vast Proportions Of Living Accommodation Arranged Over Several Levels
- Two Independent Receptions Plus Conservatory/Garden Room Addition
- Generous Kitchen/Breakfast Room Design
- Utility Room/Shower Room/Laundry Room & Downstairs W.C Inclusions
- Garage & Driveway Comfortably Allowing For Multiple Car Placement
- Approximate 110ft Long Rear Garden Enclosure, Established On A Southerly Facing Level Plot
- Straight Forward Connection To Immediate Mainline Station
- ** Simply A Must See **
Frost Estate Agents are privileged to illustrate this exclusive and extensive detached bay fronted period family home, providing a flexible dwelling that embodies vast proportions of living accommodation throughout. The residence is arranged over several levels and absorbs five double bedrooms to the upper floors, together with an extensive and versatile living arrangement to the ground layout, retaining much of the treasured and traditional characteristics you would expect from a build of its era. Your immediate interest is firmly advised.
The accommodation briefly comprises; enclosed canopied entrance porch accessing a capacious inner hallway exposing solid wood parquet flooring plus ornate feature fireplace, two separate receptions both embracing opulent characteristics, altogether with an enjoyable conservatory/garden room addition, highlighting a splendid rear garden outlook. A practical and well proportioned kitchen/breakfast room design is given to a tiered lower level, with adjacent downstairs utility, shower and w.c facilities, accompanied with opportune utility/storage/boiler room and further deep cupboard assistance. The first floor level approach from the landing links together four generous bedrooms, plus an independent family bath/shower room suite conjointly with separate w.c convenience, whilst the upper level unveils a further bedroom allowing for varied usage and combining additional vast storage space within the eaves.
Externally the plot upholds an appealing frontage complete with driveway administering off street parking for at least two cars and accessing the homes detached garage displayed to side. There is a fitting family sized garden enclosure to the rear established on a southerly aspect level plot and measuring approximately 110ft long, integrating a delightful vegetable patch enclosure. The position allows for an approximate 0.5 mile walk to its immediate mainline station, along with the local town centre also granting an easy approach. The area also serves delightful local recreational grounds, favoured schools and opportune shopping amenities.
Click to Enlarge
Purley CR8 4AA








.jpg)
.jpg)
.jpg)
.jpg)
.jpg)
.jpg)
.jpg)
.jpg)
.jpg)
.jpg)
.jpg)
.jpg)
.jpg)
.jpg)
.jpg)
.jpg)
.jpg)
.jpg)
.jpg)
.jpg)
.jpg)
.jpg)
.jpg)
.jpg)
.jpg)
.jpg)
.jpg)
.jpg)
.jpg)
.jpg)
.jpg)
.jpg)
.jpg)
.jpg)
.jpg)
.jpg)
.jpg)
.jpg)
.jpg)
.jpg)
.jpg)
.jpg)
.jpg)
.jpg)
.jpg)
.jpg)
.jpg)
.jpg)
.jpg)
.jpg)
.jpg)
.jpg)









