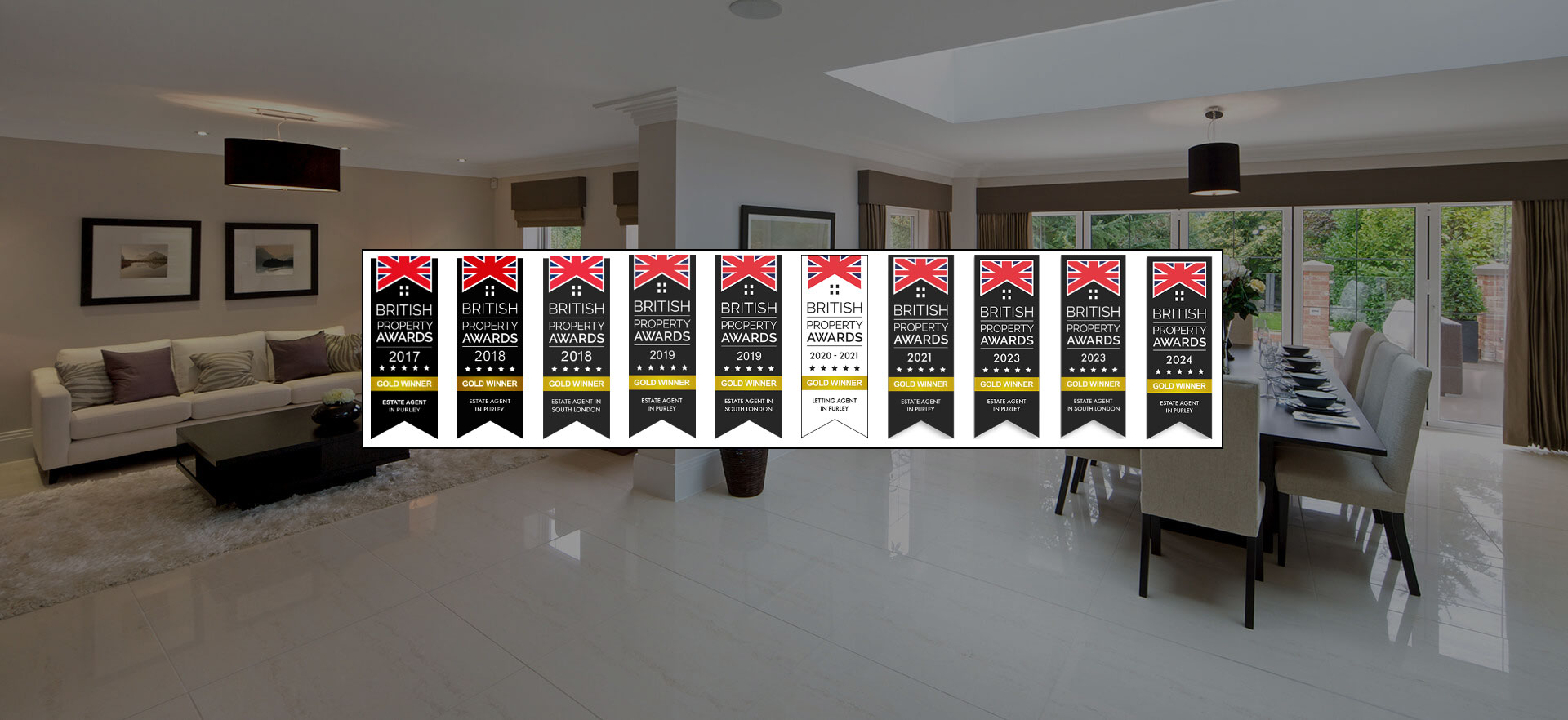Narrow your search...
Downlands Road, Purley
Price On Application
Please enter your starting address in the form input below.
Please refresh the page if trying an alternate address.
- Favoured 'West Purley' Locale
- Inviting & Extended Semi Detached Family Home
- Three/Four Bedroom Options, Plus En Suite Convenience
- Two Additional Independent & Back To Back Receptions
- Proud Elevated Position Presenting Enjoyable Frontal Aspect Outlook
- Downstairs W.C
- Generous 138ft (Approx') Rear Garden Coverage, Combing Patio Terrace
- Straight Forward Connection To Two Mainline Stations & Town Centre
- Appropriately Positioned For Surrounding & Select Schools
Frost Estate Agents are excited to welcome to the market for the first time in circa two decades, this pleasing and extended semi detached family home standing proudly on a slightly elevated position, enjoying delightful frontal aspect views and residing within a select road of 'West Purley'. The residence offers a warm comfortable living arrangement throughout, absorbing many fine and transformed characteristic features, complimenting the internal living space and overall design of the home. Conveniently positioned, the location of the property ensures a straightforward approach to two mainline stations presenting both central Purley and Reedham lines, together with a selection of favoured schools. Your immediate interest is strongly advised.
The accommodation briefly incorporates; recessed canopied porch accessing the main inner entrance hallway of which also incorporates a downstairs w.c convenience. The passageway introduces two well proportioned and independent back to back reception rooms, together with a versatile third reception aided by en suite shower/wc appendage, allowing for an additional ground floor bedroom or alternative playroom/study if desired. The remaining portion to the layout provides a practical and extended kitchen/breakfast room formation, serving valuable work and seating/dining space, also showcasing an element of integrated appliances plus rear garden outlook. The first floor contributes three bedrooms alongside the main family bathroom suite and traditional separate wc. In addition the level also presents the opportunity to extend and convert into the loft/side, as other neighbouring homes have done, all of which are subject to the relevant consents.
Externally the frontage reveals an inviting approach with combined steps and driveway leading up to the home’s main entrance. The rear garden exposes a beautifully elevated and tiered design, upheld with lawn and patio seating areas together with a secret garden division at the far end, encompassed and screened with natural greenery. 'Downlands Road' is located in the favoured west side of Purley and is optimal for families wishing to access a number of popular local schools including Thomas Moore, Margaret Roper, Woodcote High/ Junior and Infant schools to name a few.
The location also offers uncomplicated access to Purley town centre which provides a range of amenities including a Tesco superstore, along with Purley mainline railway station for regular services to Central London, the South Coast and Gatwick. In addition, Reedham station is within a short walking distance and provides regular London bound services.
Click to Enlarge
Purley CR8 4JG








.jpg)
.jpg)
.jpg)
.jpg)
.jpg)
.jpg)
.jpg)
.jpg)
.jpg)
.jpg)
.jpg)
.jpg)
.jpg)
.jpg)
.jpg)
.jpg)
.jpg)
.jpg)
.jpg)
.jpg)
.jpg)
.jpg)
.jpg)
.jpg)
.jpg)
.jpg)
.jpg)
.jpg)
.jpg)
.jpg)
.jpg)
.jpg)
.jpg)
.jpg)
.jpg)
.jpg)
.jpg)
.jpg)
.jpg)
.jpg)
.jpg)
.jpg)
.jpg)
.jpg)
.jpg)
.jpg)
.jpg)
.jpg)
.jpg)
.jpg)
.jpg)
.jpg)
.jpg)
.jpg)









