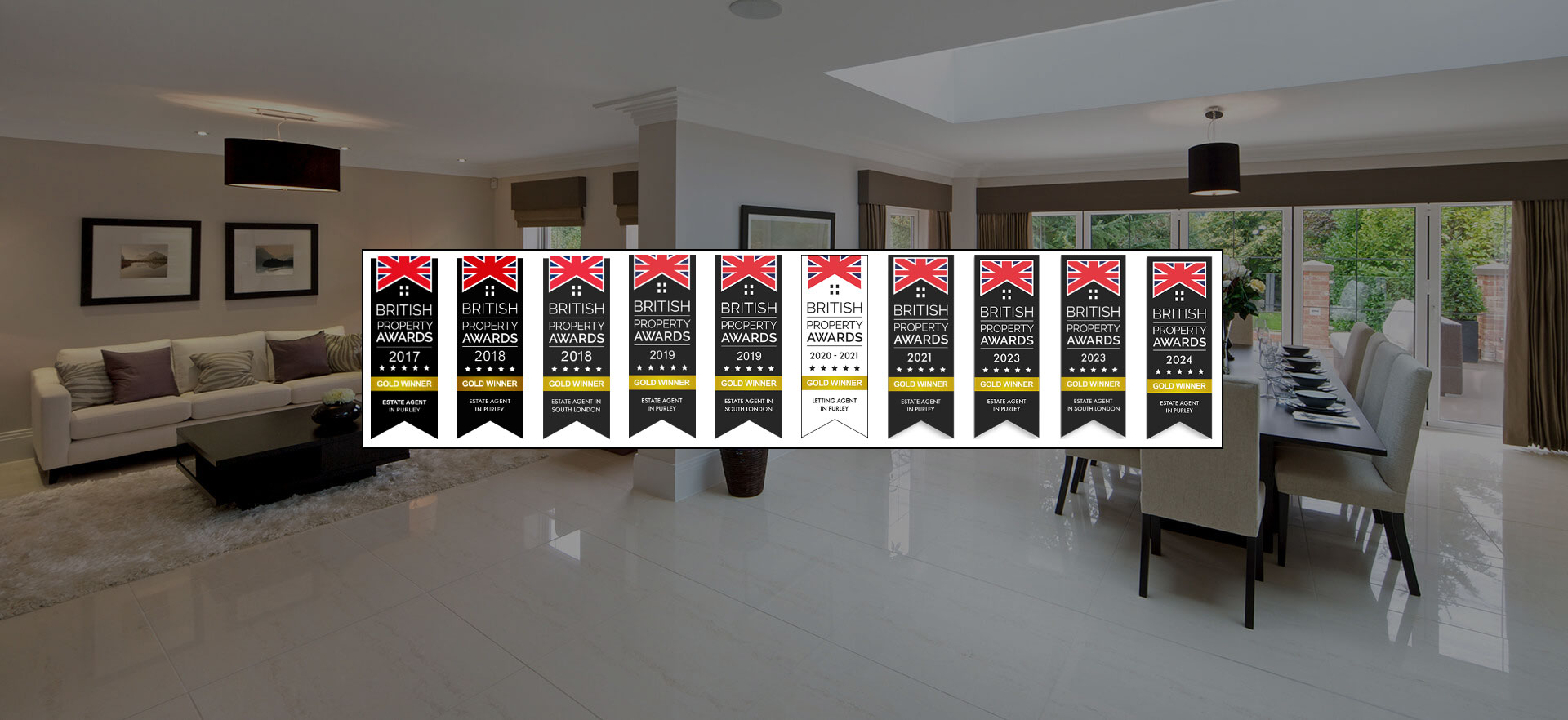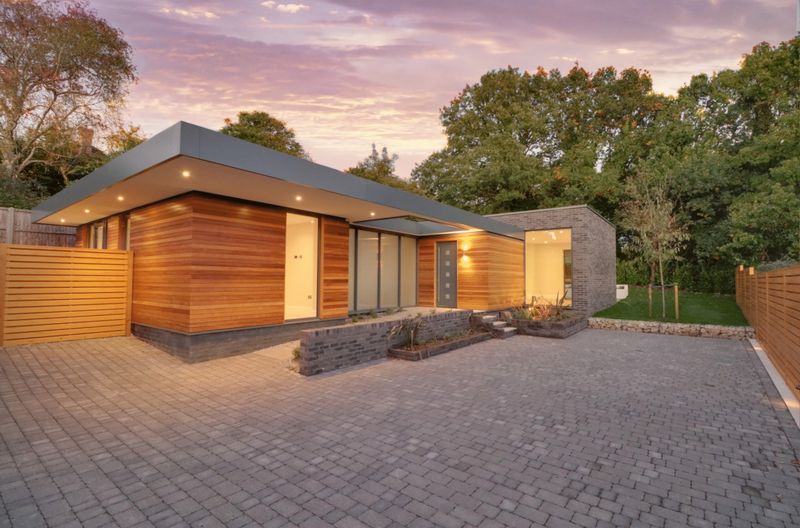Narrow your search...
Brownlow Road, Croydon
Price On Application
Please enter your starting address in the form input below.
Please refresh the page if trying an alternate address.
- Unique One Off Home Of An Exceptional Standard
- Private Gated Plot Found In The Very Popular Park Hill Location
- Three Bedrooms
- Stunning Open Plan Living Space
- Spacious Entrance Hallway
- Floor To Ceiling Windows
- Single Level Bungalow In Landscaped Grounds
Frost Land & New Homes are delighted to offer this truly unique opportunity to purchase a one off individual and stunning contemporary bungalow finished to an exemplary and exacting standard. Sitting in a wonderful gated plot with ample parking and a secluded garden, set back from the road found on Brownlow Road in Park Hill, one of the most desirable areas of Croydon. "Sandy Lane Projects" have created a home for the 21st century and we highly recommend a viewing to understand the quality of the build and ground works that have been invested into the development.
The Specification
Fitted Quality Kitchen's
• Kitchen is equipped with a comprehensive range of wall and floor cabinets:
• Work Top and Island Unit: Unistone Polished Statuario with integrated recessed drainer, Rangemaster undermounted Stainless Steel Sink and Monobloc Chrome Tap.
• Fully Integrated Bosch Series 8 appliances including: Oven, Microwave, Warming Drawing, Integrated Dishwasher, Integrated Washer Dryer, Bosh Series 4 Induction Hob in black gloss, Integrated Fridge Freezer and Caple Wine Cooler.
• Porcelanosa New Port Dark Grey Floor tiles throughout kitchen / Dinner, Reception. Hall and External Patio (Running through from Kitchen).
Bathroom
• Duravit Basin & L Cube Vanity Unit in Brushed Dark Oak, with Hansgrohe Basin Mixer.
• Bette Farmioes Bath with Crosswater Click Clack Filler & Hansgrohe Showerselect Thermostatic Mixer in Black / Silver & Crometta Jet Head in Chrome.
• Towel Rail: Aztec Designer Towel Warmer.
• Recessed boxing with full width Mirror and feature spot lighting.
• Porcelanosa Shine Dark tiles to wall with feature tile band and matching floor tiles.
Master En-suite
• Walk in Wet Room Shower with Hansgrohe Showerselect Thermostatic Mixer in Black / Silver & Air 1 Jet Overhead Shower in Chrome and
Additional Axor Citterio Jet Shower Set
• Towel Rail: Aztec Designer Towel Warmer
• Duravit Vanity Unit Vero Air Dark Brushed Oak with matching Basin and Hansgrohe Single lever Mixer in Chrome.
• Recessed full width mirror and boxing's in Shower area with feature spot lights.
• Porcelanosa Shine Aluminio tiles to wall with feature tile band and matching floor tiles.
Finishing Touches
• High quality Seville Walnut Veneer doors with Satin chrome lever handles on Square Rose.
• Anthracite Grey Floor to Ceiling Aluminium windows and Sliding Door Set to Kitchen area.
• Fitted carpets all bedrooms.
• Floor to Ceiling over sized sliding door kits installed to partition wall between Dinner and Reception Area.
Electrical and Multimedia
• Rako lighting system installed to main living area with Brush Chrome Push button face plates allowing two or multi-way control and can be
controlled from handheld remotes (not included) and or smartphone. The system can be added to in the future by the owner to allow advanced
programming features allowing” Master Off” control from any keypad or maybe a button to create a “Welcome Home” scene. The addition of a time
clock module provides “Holiday Mode” Security, timed events and astro dawn / dusk programming.
• Hamilton Hartland Brushed Chrome switch plates and sockets throughout to match internal ironmongery with integrated USB sockets in some
locations.
• Aurora LED down lighters provided to all rooms and feature pendants over Island Unit in Kitchen.
• TV / Dual data and phone with TV Outlet Plate to all rooms.
• Sky mini dish and Medium gain Digital Aerial mounted on roof and link back to TV points via a Multi-switch outlet point.
• External lighting scheme including lighting to Garden planters , canopy soffit area and driveway and entrance gates.
• First Fix Wiring Installed to future proof for a Security Alarm.
Central Heating and Hot Water
• Gas-fired heating throughout via Under wet floor heating system.
• Controlled via Heatmiser neoAir programmable wireless thermostats in each room and a central NeoHub which offers a fully networked system that
can be controlled from a smart phone. The neoAir can be configured to work as a thermostat, a timer or heating & timer combined perfect for
controlling heating and hot water.
Peace of Mind
• Multi point locking system to all aluminium Doors.
• A mains fed smoke alarm is fitted to the hall and landing with a battery backup.
• A mains fed carbon monoxide detector is fitted adjacent to the gas boiler.
• Fully Automated security gates with voice intercom on driveway to provide high level of security and privacy on the entrance to the property.
External Features
• Contemporary design incorporating a building of two main forms. The two forms differ in material and architectural style. The larger brick form
encompasses the more open plan spaces including the kitchen, dining and living areas with flexible layout and space. The second form houses the
bathrooms and bedrooms. These are organised beneath an over sailing roof which wraps the low section of the building and enhances the main
entrance. Direct daylight is introduced into the plan with dual aspect glazing supplemented by roof lights in the kitchen and some bedrooms
• Landscaped front garden with feature planting.
• Turfing and screen planting to soft landscaped area.
• Fully tiled patio matching Kitchen flooring and dividing rendered planters with steps between hard and soft landscaped areas.
• External feature lighting to soffits, garden and driveway.
• External taps and power points to front and back elevations.
Warranty
• 10 year Build Warranty.
The Location
The London Borough of Croydon is undergoing significant regeneration, this exciting time for the area is seeing investment from far and wide, Westfields, Croydon is soon to be developed, the multi Billion pound scheme will transform the centre into a world class retail and leisure destination. Box Park has recently opened in Croydon following the success in Shoreditch, with its focus on small independent eateries creating a unique dining experience. This combined with South End which is known as the Restaurant Quarter provides a huge choice of food outlets, the Purley Way offers an array of superstores and shopping experiences.
Croydon is home to three train stations: East, West and South Croydon. It can take as little as 15 minutes to get to Gatwick Airport from East Croydon Station, and you can continue to Brighton for a day at the seaside in less than 40 minutes. East Croydon also connects you directly to Victoria Station in around 15 minutes and to London Bridge in a similar time.
Croydon is a real transportation hub, there is an array of bus services in the area to many destinations and Croydon's very successful Tramlink network consists of 39 stops along 17 miles of track coincide in central Croydon, with eastbound termini at Beckenham Junction and Elmers End and a westbound terminus at Wimbledon, where there is an interchange for London Underground.
Click to Enlarge
Croydon CR0 5JT









.jpg)
.jpg)
.jpg)
.jpg)
.jpg)
.jpg)
.jpg)
.jpg)
.jpg)
.jpg)
.jpg)
.jpg)
.jpg)
.jpg)
.jpg)
.jpg)
.jpg)
.jpg)

.jpg)
.jpg)
.jpg)
.jpg)
.jpg)
.jpg)
.jpg)
.jpg)
.jpg)
.jpg)
.jpg)
.jpg)
.jpg)
.jpg)
.jpg)
.jpg)
.jpg)
.jpg)









