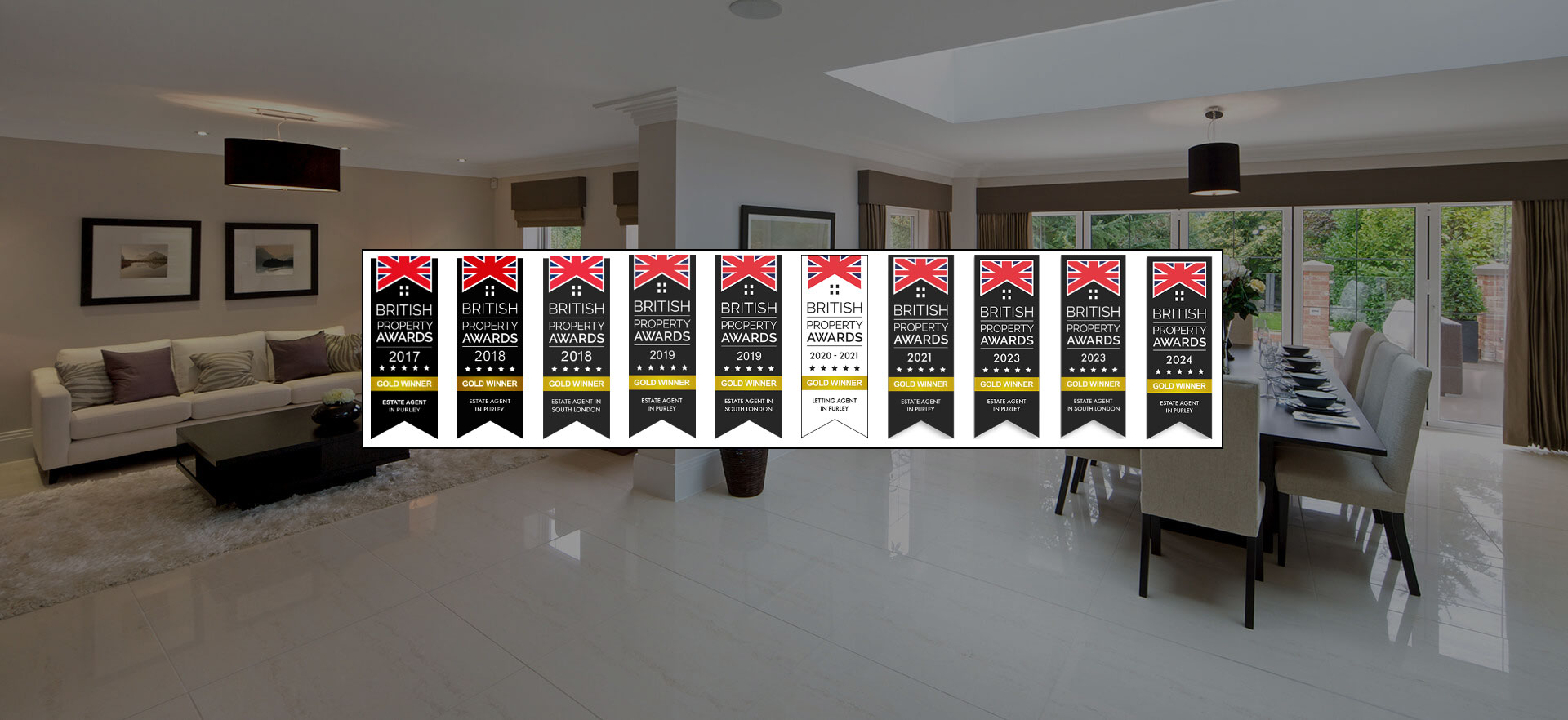Narrow your search...
Hillcrest Road, West Purley
Price on Application
Please enter your starting address in the form input below.
Please refresh the page if trying an alternate address.
- Favoured 'West Purley' Locale
- 'No Onward Chain'
- Forming One Half Of An Exclusive Pair Of Adjoining Homes
- Five Bedrooms & Arranged Over Several Levels
- Illustrious & Well Proportioned Family Home
- Four Receptions Incorporating An Engaging 22ft4 Long Entrance Hall
- Detached Workshop/Office (Previously Garage)
- Optimal Position For Sought After Schools
- Approachable Distance For Purley Town Centre & Mainline Station
- Southerly Facing Rear Garden Enclosure
Frost Estate Agents are privileged to introduce and keenly invite you to view this fine illustration of a family house, established with a wide frontal plot and forming an adjoining pair of exclusive semi detached homes. The dwelling has been thoroughly enjoyed over the many years and now presents a wonderful opportunity for any new owner to enjoy the same. Conveniently nestled within a favoured residential setting of 'West Purley' the property provides a flexible accommodation that embodies both a well proportioned and versatile living orientation throughout. Arranged over several levels the residence implements five bedrooms, incorporating a capacious/adaptable coverage to the second floor and concludes with an opportune 'no onward chain' agreement, enabling for a speedy purchase if desired. This certainly is a home that is fully assured of your immediate interest and early viewings are strongly advised.
The accommodation briefly comprises; inviting and enclosed entrance porch in turn accessing an engaging 22ft4inch long reception hallway, exposing ornate wooden parquet flooring and practical under stairs storage usage. The passageway also provides connection through to a spacious front reception/dining room formation highlighting further parquet flooring and twin bays, plus a vast rear reception/living room coverage implementing delightful rear garden outlook via an arched bay window. The layout also caters for an independent breakfast room arrangement, linking together a separate kitchen design, with supplementary access given to a practical 10ft 6inch x 10ft 7inch utility room concluding with downstairs w.c convenience. The first floor contributes the four main bedrooms to the level, alongside the family bath/shower room suite, as well as an opposing secondary shower room addition. The top level absorbs a spacious and adaptable fifth bedroom coverage assisted with optimal walk in wardrobe/deep cupboard usage, together with remaining eaves/storage space.
Externally the plot upholds a charming and elegant frontage introducing sweeping carriage driveway approach, whilst the rear unveils a charming tranquil lawn/patio enclosure, established on a level and enviable southerly facing plot. The property concludes with a useful detached outdoor home office/workshop, originally built as a double garage.
'Hillcrest Road' is established on the favoured west side of Purley fairly central to it's main town centre, contributing a very desirable residential road ideal for commuters. Purley mainline station has fast track city links to London Victoria and London Bridge, whilst local bus services are also readily available. The area is well served by many leisure facilities, golf courses and local shops, whilst select/sought after schools are also close to hand, with the immediate John Fisher, Thomas More and Margaret Roper being amongst many others.
Click to Enlarge
West Purley CR8 2JF








.jpg)
.jpg)
.jpg)
.jpg)
.jpg)
.jpg)
.jpg)
.jpg)
.jpg)
.jpg)
.jpg)
.jpg)
.jpg)
.jpg)
.jpg)
.jpg)
.jpg)
.jpg)
.jpg)
.jpg)
.jpg)
.jpg)
.jpg)
.jpg)
.jpg)
.jpg)
.jpg)
.jpg)
.jpg)
.jpg)
.jpg)
.jpg)
.jpg)
.jpg)
.jpg)
.jpg)
.jpg)
.jpg)
.jpg)
.jpg)
.jpg)
.jpg)









