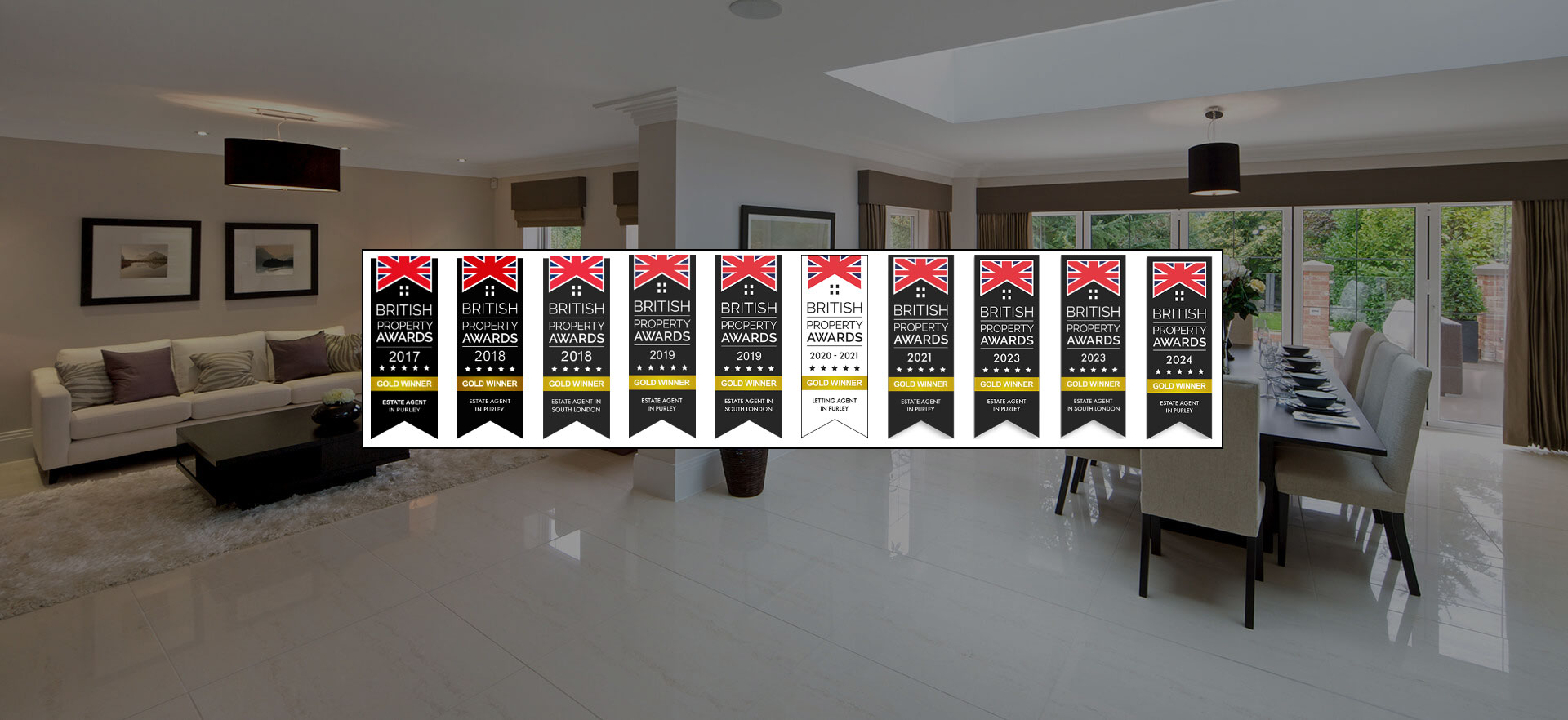Narrow your search...
Brancaster Lane, Purley
Price on Application
Please enter your starting address in the form input below.
Please refresh the page if trying an alternate address.
- Appealing & Extended 'Circular Bay Fronted' Family Residence
- Three Double Bedroom Semi Detached House
- Favoured Residential Locale Within Purley
- Downstairs Shower/W.C & Utility Room Additions
- Creatively Adapated Open Plan Kitchen/Dining Room Design
- 'No Onward Chain'
- Embracing An Extensive Rear Garden Enclosure
- Driveway To Front With Access To Detached Side Garage
- Optimal Placement For Several Mainline Stations
- Potential For Further Extensions Subject To The Relevant Consents
Frost Estate Agents are privileged to promote & eagerly invite you to view this charming family home, residing amidst a desired Purley locale. The residence grants three double bedrooms, as well as an opportune extension addition given to the ground floor, creatively opening up the original footprint of the house. The positioning provides an optimal placement for local and favoured schools, together with a choice of several & immediate mainline stations, enabling commuters to travel with ease. The home comes complete with a fortuitous 'no onward chain' agreement, enabling for a speedy purchase if required. Your immediate interest is firmly advised.
The accommodation briefly comprises: welcoming & canopied porch entrance walkway, in turn accessing the main internal hallway, of which exposes tiled flooring & useful understairs storage. The passageway grants connection to an independent front reception room, showcasing both circular bay & fireplace features, whilst also being complimented with wooden flooring & french shutters. The remaining portion to the ground floor unveils a splendid & expanded kitchen/dining room design, themed with the tiled flooring linked from the hallway & absorbing both separate utility room plus shower/w.c divisions. The upper level contributes three double bedrooms and comes complete with the main four piece family bath/shower room suite. The dwelling also promotes further extension potential if desired, subject to the relevant consents.
Externally the frontage upholds a refreshing & traditional visage, combining generous driveway approach with access to a detached garage. The rear garden embraces a considerable lawn coverage, screened & concealed with natural greenery.
The position allows for an approximate 0.3 mile walk to its immediate Riddlesdown Station and within 1/4 of a mile there are numerous bus services within the neighbouring vicinity. There is also an additional and straightforward connection given to both Purley Oaks/Purley mainline stations and town centre, of which contributes an array of suitable shops and amenities. The area also presents some lovely recreational grounds accompanied with many sought after schools, also being within close proximity.
Click to Enlarge
Purley CR8 1HL








.jpg)
.jpg)
.jpg)
.jpg)
.jpg)
.jpg)
.jpg)
.jpg)
.jpg)
.jpg)
.jpg)
.jpg)
.jpg)
.jpg)
-Copy.jpg)
.jpg)
.jpg)
.jpg)
.jpg)
.jpg)
.jpg)
.jpg)
.jpg)
.jpg)
.jpg)
.jpg)
.jpg)
.jpg)
.jpg)
.jpg)
.jpg)
.jpg)
.jpg)
.jpg)
-Copy.jpg)
.jpg)
.jpg)
.jpg)
.jpg)
.jpg)









