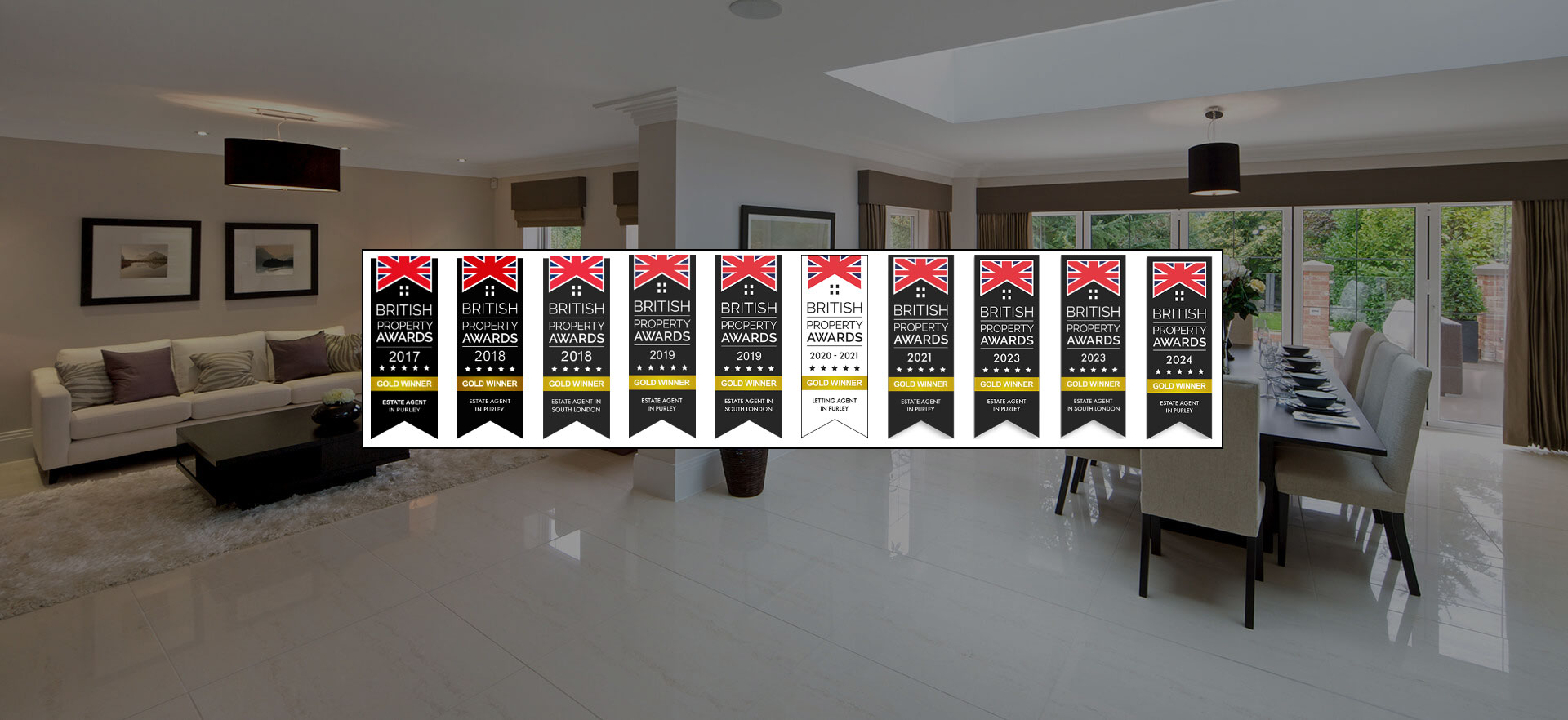Narrow your search...
Furze Hill, West Purley
Price on Application
Please enter your starting address in the form input below.
Please refresh the page if trying an alternate address.
- Illustrious & Enviable 'Webb Estate' Location
- 'Once In A Lifetime Purchase'
- Capacious Six Bedroom Detached Family Residence
- Supplementary & Detached Self Contained 'Annexe'
- Comfortable & Versatile Living Arrangement Arranged Over Several Levels
- Occupying A Bold Plot With Private Gated Entry To Both Road & Home
- Extensive Balcony Walkway Overlooking A Southerly Aspect Lawn
- Deep Set Front Carriageway Entered Via Electronically Operated Gates
- 'Simply A Must See'
'Robinwood' is a truly unequaled six bedroom detached family residence, established within the private grounds of the illustrious 'Webb Estate'. The property is being offered for sale exclusively by Frost Estate Agents and is eagerly welcomed to the market, fully demanding your immediate interest. Having been a much loved home over numerous decades, the household occupies a generous and electronically secured gated plot, with a vast rear balcony overlooking a spectacular southerly facing deep set lawn coverage/backdrop. The estate enviably adds a supplementary and independent detached dwelling to the frontage, implementing an opportune and self contained annexe. This certainly is a 'once in a lifetime' opportunity to acquire this engaging detached family home, established within a prominent and premier locale of 'West Purley'
You first understand the moment you pass through the main carriageway gates, that you are entering an area of grandeur, coupled with the same noble elements as you approach the central gates to the home itself.
The dwelling 'per-se' is arranged over several levels and provides a splendid and versatile living orientation throughout. Showcasing an abundance of optimal entertaining/dining receptions to the ground floor, combined with generous kitchen/breakfast room design, the layout also adds both utility room and downstairs w.c. The first floor unveils a broad landing passageway, entering a four piece family bath/shower room suite at the far end, plus connection granted to all four of the bedrooms for the level, with the master serving both en suite convenience as well as a privileged and extensive balcony walkway, given with captivating rear outlook. The top level absorbs two additional and well proportioned bedrooms, both coupled with ample loft storage areas to both sides.
Externally, the property is encompassed by gardens surrounding to all four sides, with the rear supporting a capacious and level lawn coverage, complimented with patio design. The current owners have advised that they've held family celebration parties within the grounds, catering for a large number of guests, so could easily accommodate a wedding with a generous marquee or two.
Further noteworthy features unveil a detached self contained annexe, accommodating all the living requirements needed, and presenting an array of various opportunities as desired.
Development of the Estate began in 1888 with construction on Banstead Road and Foxley Lane, and was then extended into Upper Woodcote Village, which was completed in 1903. William Webb wanted to create a Garden Village in the suburbs, for people who worked in the City. For thirty years Webb set about creating a village in which buildings, gardens and the roads were carefully and distinctively designed to a high physical and aesthetic standard. Useful information about the Estate can be found at www.webbestate.co.uk
Click to Enlarge
West Purley CR8 3LB








.jpg)
.jpg)
.jpg)
.jpg)
.jpg)
.jpg)
.jpg)
.jpg)
.jpg)
.jpg)
.jpg)
.jpg)
.jpg)
.jpg)
.jpg)
.jpg)
.jpg)
.jpg)
.jpg)
.jpg)
.jpg)
.jpg)
.jpg)
.jpg)
.jpg)
.jpg)
.jpg)
.jpg)
.jpg)
.jpg)
.jpg)
.jpg)
.jpg)
.jpg)
.jpg)
.jpg)
.jpg)
.jpg)
.jpg)
.jpg)
.jpg)
.jpg)
.jpg)
.jpg)
.jpg)
.jpg)
.jpg)
.jpg)
.jpg)
.jpg)
.jpg)
.jpg)











