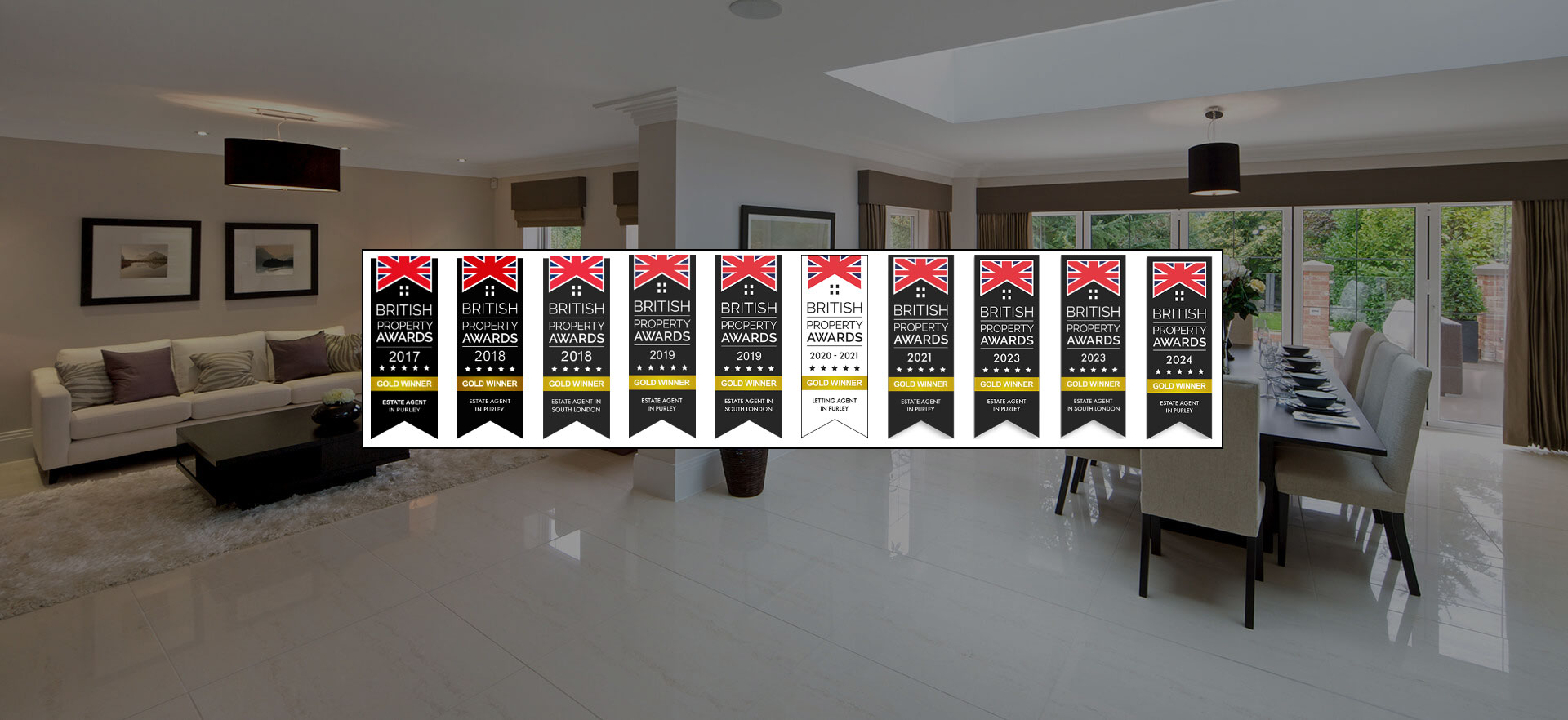Narrow your search...
Purley Downs Road Sanderstead, South Croydon
Price on Application
Please enter your starting address in the form input below.
Please refresh the page if trying an alternate address.
- Stunning New Spacious Homes Finished To An Exceptional Standard Throughout
- LAST ONE REMAINING
- Five Bedrooms & Three Bathrooms
- Close To Sanderstead Village
- Garage & Two Parking Spaces
- Beautifully Designed By A Multi-Award Winning Developer
- Ready to 'Move Straight In'
LAST REMAINING ONE OF EIGHT For this last house at Golfside, Developers are offering to give £1000 PER MONTH TOWARDS A BUYERS MORTGAGE FOR A YEAR
A five-bedroom detached house for buyers who desire the period charm of a Victorian property paired with the low maintenance and high specification of a brand new home.
Enjoy the best of both worlds when you buy the last remaining five-bedroom house at the small, exclusive Golfside development. This majestic new home embraces the very best of Victorian detail to create a classic exterior, which yields to reveal a contemporary interior brimming with bespoke touches and a luxury specification. Expect bifold doors from the kitchen/family room to the garden; underfloor heating; luxury bathrooms; bespoke kitchen cabinetry and prewiring for Sky, CAT 6 and a Sonos music system.
Unexpectedly for a newly built home, the exterior emulates the much-coveted architectural flourishes of the Victorian era, with a red brick construction, generous bay windows, a tiled entrance porch and dormer windows – details that create a timeless classic that will hold appeal for years to come.
Arranged over three floors, the accommodation has a natural flow, lending itself to busy family life and entertaining. The ground floor offers both open plan and cosy living, with an
an open-plan kitchen/family room with island unit, bifold doors to the private garden and a separate utility room, with the addition of a separate living room, accessed via double doors off the spacious hallway.
The five bedrooms are set over the first and second floors, with two family bathrooms and a master bedroom that benefits from an en-suite shower room and bespoke fitted wardrobes. The bedrooms to the rear of the property also enjoy the added bonus of glorious views towards the golf course. The fifth bedroom provides a most flexible space, which is easily imagined as a games or cinema room.
Entrance
Recessed porch with Victorian-style monochrome tiling, a statement front door and outside light.
Hall
Generous proportions with engineered oak flooring.
Kitchen/Family Room
A professionally-designed, contemporary kitchen features bespoke units, soft close doors, stone worktops and a full suite of integrated appliances, including a wine cooler. An island unit provides a convivial focal point, while bifold doors create a seamless exchange between outside and in. The kitchen also grants access to a separate utility room.
Living Room
Accessed from the hallway by a set of dramatic double doors, this room features a large bay window and a working fireplace, recreating the elegance of a Victorian period property.
Cloakroom
With low-maintenance tiling, concealed cistern WC and vanity basin for a neat finish.
Master Suite
A restful space that features bespoke fitted wardrobes with shelving, hanging and drawer units, TV and telephone points, and three windows from which to admire the views towards the golf course.
En-suite
Enjoy spa-like surroundings with an oversized walk-in shower and Raindance shower head, vanity basin, inset mirror and shaver point, concealed cistern WC and chrome ladder radiator, with full tiling to walls and the floor.
Bedroom 2
Benefiting from a stunning bay window to the front of the property, fitted wardrobes and ample space for bedroom furniture.
Bedroom 4
A single bedroom with window to the front of the property.
Family Bathroom
Serving bedrooms two and four, the family bathroom is the perfect place to soak away daily stresses, with a shower over the bath, fully tiled walls and floors, large inset mirror, concealed cistern WC, hand basin in a vanity surround, shaver point and chrome ladder radiator.
Landing
The spacious landing is illuminated by a skylight and a window to the side of the stairwell. Useful storage is provided by a deep airing cupboard.
Bedroom 3
A bright bedroom that spans the entire width of the property, with a large dormer window enjoying aspects over the garden and towards the golf course.
Bedroom 5/Games room
A versatile space that lends itself to a games or cinema room, or fifth bedroom, with twin dormers to the front of the property, TV and telephone points.
Shower room
Equipped with a large shower control and side screen, concealed cistern WC, built-in hand basin, shaver point and chrome ladder radiator.
Garden
Neat front and rear gardens that have been landscaped for convenience, with an outside light and tap.
Garage
Single garage with mezzanine storage above and space to park off road in front.
Click to Enlarge
South Croydon CR2 0RR









.jpg)











.jpg)
.jpg)

.jpg)











.jpg)
.jpg)









