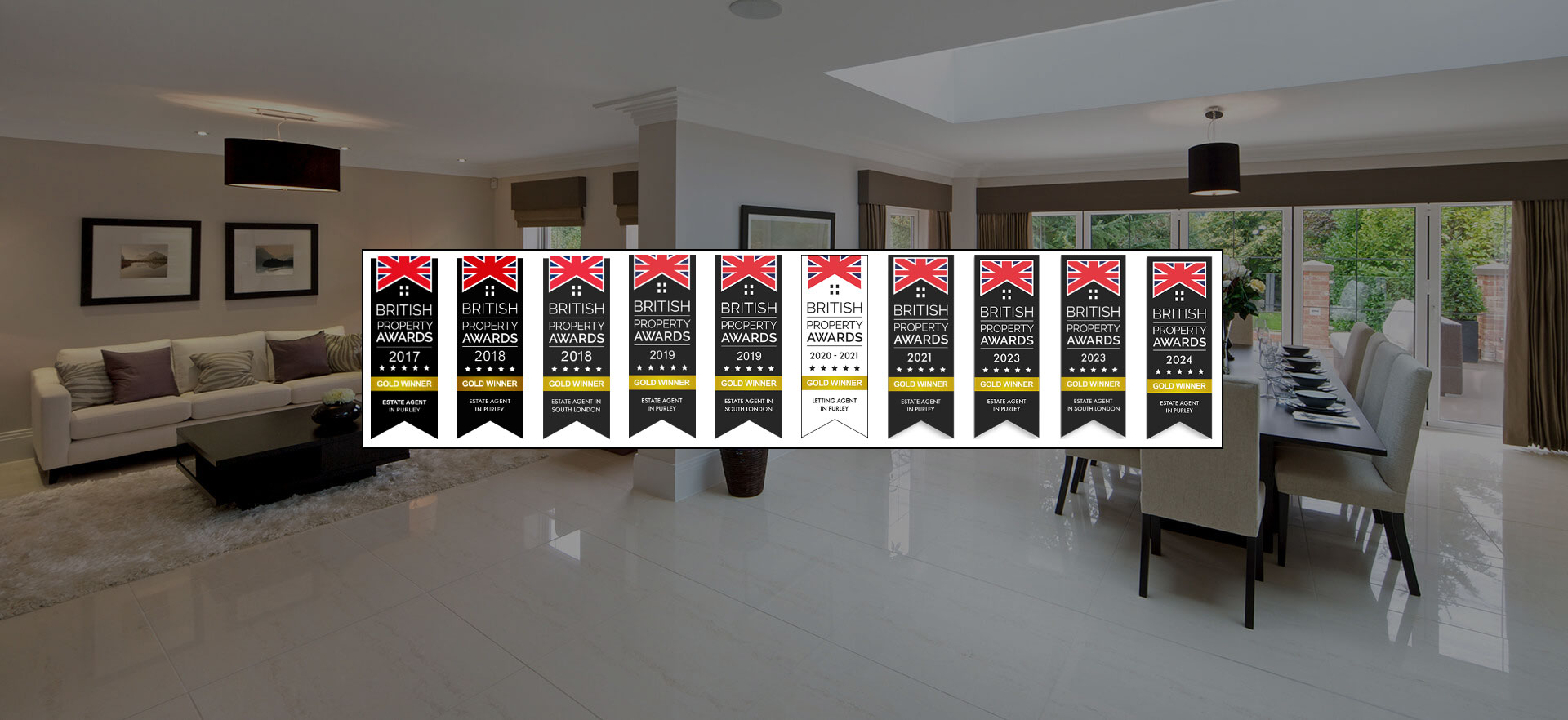Narrow your search...
Limpsfield Road, Warlingham
Price on Application
Please enter your starting address in the form input below.
Please refresh the page if trying an alternate address.
- Exclusive & Elegantly Re-Modelled Family Home
- Three/Four Bedrooms Incorporating An Adaptable Ground Floor Reception
- Double Fronted Semi Detached Expanded To Both Side & Rear
- Innovative & Extensive Central Open Plan Entertaining Design
- Ground Floor Shower Room Combining W.C
- Deep Driveway Allowing For Multiple Car Placement
- Landscaped Rear Garden Coverage With Patio/Lawn & Decking Arrangement
- Close Proximity To Favoured Schools
- Comfortable Approach To Neighbouring Towns & Public Transport Facilities
Frost Estate Agents are excited to reveal and welcome to the market this exclusive three/four bedroom double fronted semi detached family residence, that has undergone an innovative schedule of works. The home has been skilfully re designed expanding from the original layout, adopting and incorporating a creative single storey rear extension with grand design focal skylight, opening and displaying a wonderful and central entertaining space. The re configuration also adopts an additional and versatile reception allowing for varied usage, plus utility and downstairs shower/w.c convenience. The property highlights a deep frontage exposing block paved driveway comfortably serving parking for two/three cars, whilst the locale provides uncomplicated approach to it's immediate amenities, established at both Hamsey Green and Warlingham Village, as well as a choice of select schools. This is a home that will not disappoint and your early interest is firmly advised.
The accommodation currently comprises; enclosed entrance porch granting access to the main inner hallway, incorporating useful under stairs storage usage. The passage links a versatile study/bedroom/playroom arrangement, together with a comfortable front living room formation complimented with log burner fireplace. The layout unveils an extensive and combined open plan family reception, containing a central island unit dividing the kitchen space plus both dining and t.v areas. The room also enjoys a grand skylight feature ingrained at the far end elevated above the units, whilst twin sliding doors add to the natural light flowing in, as well as displaying rear garden outlook. The remaining portion to the ground level serves an independent utility room with sink, alongside downstairs W.C and shower.
The first floor features three bedrooms, two with built-in wardrobe storage and concludes with the main three piece family bathroom suite. There is also further potential (subject to the usual consents) to extend into the loft and side of the home, as many other neighbouring homes have accomplished.
Externally the home promotes a deep driveway coverage granting off street parking comfort, whilst the rear displays both lawn and patio design, as well as a decked seating terrace established at the far end.
The property is just a moments walk from the array of local shops and restaurants presented in Warlingham Green, and a short drive to the M25 or Upper Warlingham main line train station. Also situated close by are several well regarded Primary and Secondary Schools, whilst the neighbouring area adds numerous out door recreational facilities and golf courses. The nearby towns of Caterham, Purley and Croydon also offer further shopping and entertainment amenities.
Click to Enlarge
Warlingham CR6 9RH








.jpg)
.jpg)
.jpg)
.jpg)
.jpg)
.jpg)
.jpg)
.jpg)
.jpg)
.jpg)
.jpg)
.jpg)
.jpg)
.jpg)
.jpg)
.jpg)
.jpg)
.jpg)
.jpg)
.jpg)
.jpg)
.jpg)
.jpg)
.jpg)
.jpg)
.jpg)
.jpg)
.jpg)
.jpg)
.jpg)
.jpg)
.jpg)
.jpg)
.jpg)
.jpg)
.jpg)
.jpg)
.jpg)
.jpg)
.jpg)









