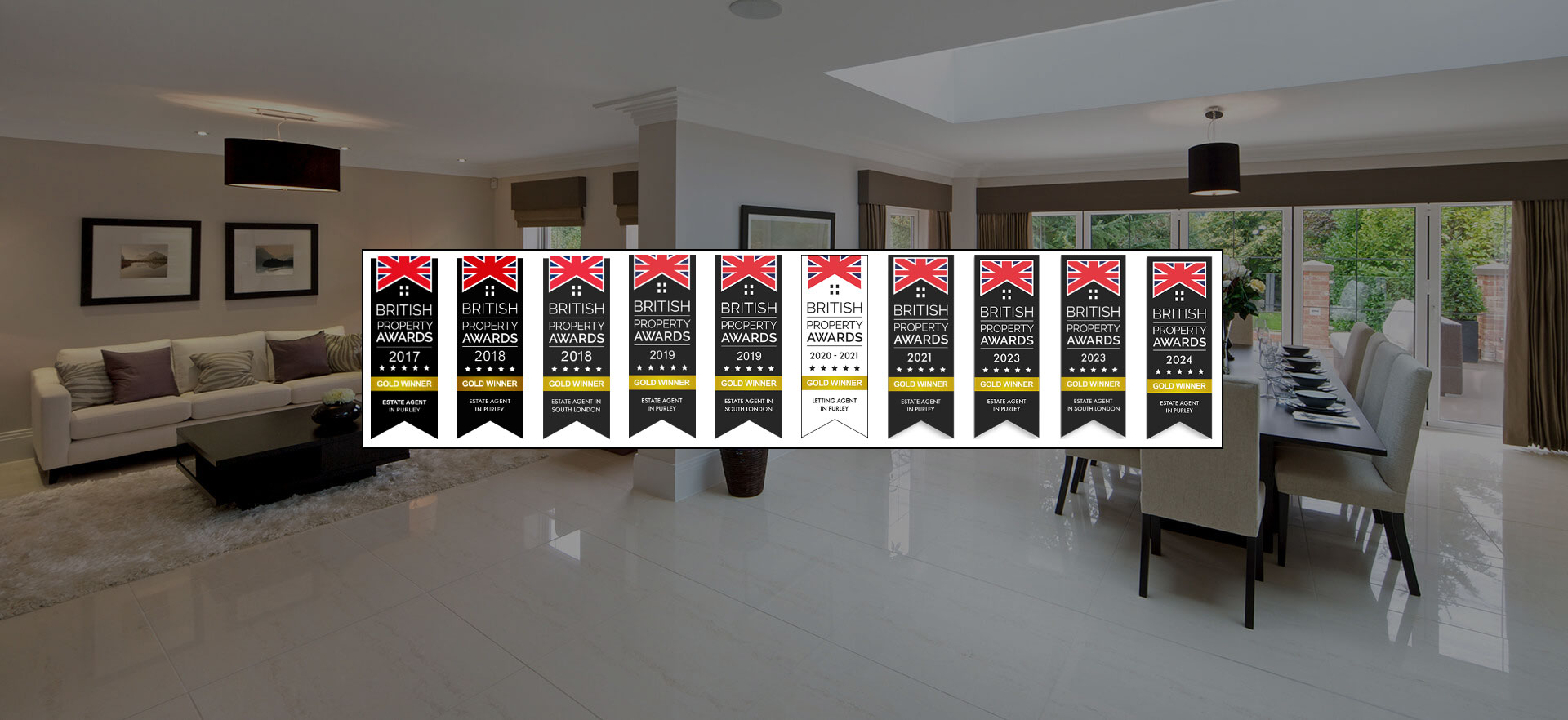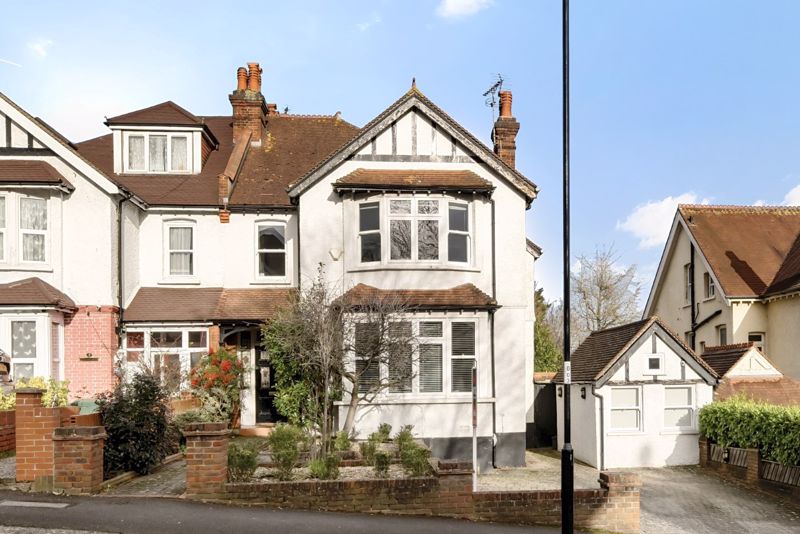Narrow your search...
Purley Knoll, Purley
Price on Application
Please enter your starting address in the form input below.
Please refresh the page if trying an alternate address.
- Exclusive To Frost Estate Agents
- Beautifully Presented Five Bedroom Semi Detached Period Family Home
- Generous Accommodation With A Superb Kitchen Diner
- Converted Garage Providing Home Office or Den
- Wonderful Gardens With Entertaining Patio
- Ultra-Convenient Location With The Mainline Station Just A Short Walk Away
- Two Reception Room
- Utility Room, Cellar and WC
- A MUST VIEW
- Over 3000 sq/ft of Accommodation
Frost Estate Agents are delighted to offer this beautiful example of an impressive and generous Edwardian semi-detached family home that has been extended and beautifully presented by the current vendor. With over 3000 sq/ft of accommodation over four floors and found in an ultra-convenient location, the property is ideal for commuters and those looking to move right in. There has been a sympathetic extension to the rear of the property creating a spacious entertaining open plan kitchen dining room with two sets of tri-fold doors to the outside raised patio seating area, bringing the garden into the home. There are also double doors to the second reception room and these three areas combine to make for a great entertainment space for large gatherings.
The property has many features and benefits, including double glazing throughout that has been installed with tilt and turn windows styled in keeping with the era. The original front door has been restored with its intricate stain glass windows. There is gas central heating with a "Megaflow" system and a useful cellar ideal for all your storage needs. The garage has been converted to create a space that can be used as either a home office, gym or teenage den.
The layout and accommodation in brief consists of; entrance hallway with staircase to the first floor and cellar, the front reception room is beautifully decorated and features a modern gas flame feature fireplace, bay window and high ceilings. The rear reception room is spacious yet cosy and a great place to relax. There is a downstairs WC, a useful utility room and the open plan kitchen diner has a large central island, numerous cupboards and drawers and integrated appliances, high ceilings and Velux style windows.
The split level first floor landing leads to four excellent size double bedrooms. The main bedroom has plentiful storage. The beautiful family bathroom has been remodelled and fitted with designer fixtures and fittings, a free standing bath and large enclosed shower. The second floor has a further generous double bedroom with en-suite shower room and two large eaves storage cupboards. Outside the front garden has been hard landscaped with attractive formal flower beds and brick block off street parking for up to 4 cars. There is side access to the mature rear garden which extends to approximately 100ft.
Purley and its surrounding area is known for many excellent state and private schools, which include locally the John Fisher School, a high-performing catholic all boys state school, Laleham Lea Primary School, a co-educational prep-school, Oakwood School, a co-educational catholic primary and Riddlesdown Collegiate. Others include Wallington Girls, Whitgift, Wilsons, and Christchurch to name just a few.
The town is on the main London-to-Brighton railway line and is served by Purley mainline service which is operated 24 hours a day, this is just a 6 minute walk away. You can reach London Bridge within 25 mins or London Victoria in approximately 23 mins and Farringdon in approximately 30 mins. The A23 road heads right into the capital, the M25 and M23 are less than six miles away and there’s easy access to Gatwick and Heathrow.
Click to Enlarge
Purley CR8 3AE








-(Large).jpg)

-(Large).jpg)
-(Large).jpg)
-(Large).jpg)
-(Large).jpg)
-(Large).jpg)
-(Large).jpg)
-(Large).jpg)
-(Large).jpg)
-(Large).jpg)
-(Large).jpg)
.jpg)
-(Large).jpg)
-(Large).jpg)
-(Large).jpg)
-(Large).jpg)
.jpg)
-(Large).jpg)

-(Large).jpg)
-(Large).jpg)

-(Large).jpg)
-(Large).jpg)
-(Large).jpg)
-(Large).jpg)
-(Large).jpg)
-(Large).jpg)
-(Large).jpg)
-(Large).jpg)
-(Large).jpg)
-(Large).jpg)
.jpg)
-(Large).jpg)
-(Large).jpg)
-(Large).jpg)
-(Large).jpg)
.jpg)
-(Large).jpg)

-(Large).jpg)









