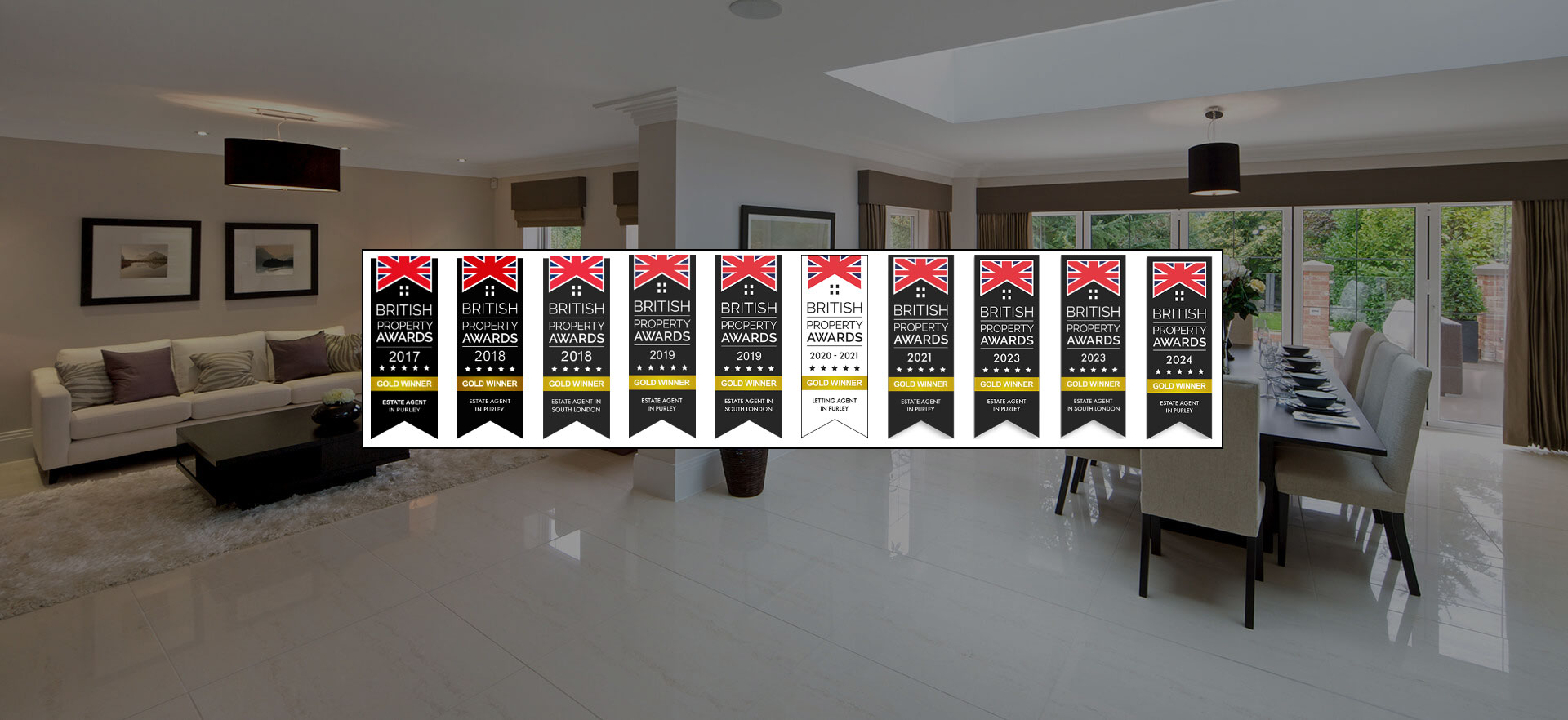Narrow your search...
Haydn Avenue, Purley
Price on Application
Please enter your starting address in the form input below.
Please refresh the page if trying an alternate address.
- Creatively Re Modelled & Extended Family Residence
- Four Bedrooms
- Productive/Innovative Semi Open Plan Dining/Kitchen Room Design
- Downstairs W.C Convenience
- Attentively Maintained & Arranged Over Several Levels
- Master Bedroom Serving Opportune En Suite Addition
- Independent Four Piece Family Bath/Shower Room Design
- Well Fitting South Westerly Facing Tiered Rear Garden Enclosure
- Larger Than Average Garage Providing For An Array Of Usage
- Simply Must Be Seen
Frost Estate Agents are excited to introduce to the market and keenly invite you to view, this extensive and innovatively re-modelled four bedroom semi detached family residence, providing a flexible accommodation arranged over several levels. The property is established within a favoured residential tree lined setting, and presents a considerable south westerly facing garden incorporating three well crafted tiered levels, plus a delightful sun decked terrace to enjoy in the warm summer evenings. The owners have credibly and attentively maintained the home both inside and out and internal viewings are highly advised to fully appreciate what this home has to offer, and what has been accomplished over the years from the original footprint.
The accommodation briefly comprises; canopied entrance porch approach accessing an inviting and staggered level reception hallway, in turn connecting to an independent and comfortable family/living room arrangement. The ground floor layout also absorbs a downstairs w.c convenience, plus an engaging semi open plan dining/kitchen room design, given with strip wood flooring surrounding a central cooking station accessed via twin openings to either side and complimented with an array of integrated appliances plus practical work space. The first floor contributes three well proportioned bedrooms together with the main four piece family bath/shower room suite, whilst the additional top level unveils a supplementary 15ft5 x 13ft2 master bedroom, implementing opportune en suite addition together with useful eaves storage spaces and concluding with enviable far reaching elevated woodland views displayed over the back.Externally the property boasts a commanding and inviting frontage, exhibiting both a rejuvenated pathway approach blended with high end astro turf portions for all year round greenery. Access is also served to a larger than average garage addition behind the home, providing ample storage/work/car usage. The rear provides a tranquil and family orientated tiered garden coverage, combining decked and patio terrace, in conjunction with a central levelled lawn frame as well as a further naturally maintained garden area unmasked at the far end.
Situated in a residential area of similar properties, this property offers more than most. The positioning is within comfortable distance of local shops and enjoys straightforward connection to both Purley and Coulsdon town centres, which offer more comprehensive shopping facilities including one of the largest Tesco supermarkets in Surrey.
The immediate area benefits from rapid access to London from both Reedham and Purley train stations which are within easy reach. Local bus services also provide transport to Purley and Croydon town centres with the M23 and M25 also being readily accessible. The property is additionally located within close proximity to favoured primary/senior schools and nearby woodlands surroundings.
Click to Enlarge
Purley CR8 4AF








.jpg)
.jpg)
.jpg)
.jpg)
.jpg)
.jpg)
.jpg)
.jpg)
.jpg)
.jpg)
.jpg)
.jpg)
.jpg)
.jpg)
.jpg)
.jpg)
.jpg)
.jpg)
.jpg)
.jpg)
.jpg)
.jpg)
.jpg)
.jpg)
.jpg)
.jpg)
.jpg)
.jpg)
.jpg)
.jpg)
.jpg)
.jpg)
.jpg)
.jpg)
.jpg)
.jpg)
.jpg)
.jpg)
.jpg)
.jpg)
.jpg)
.jpg)
.jpg)
.jpg)
.jpg)
.jpg)









